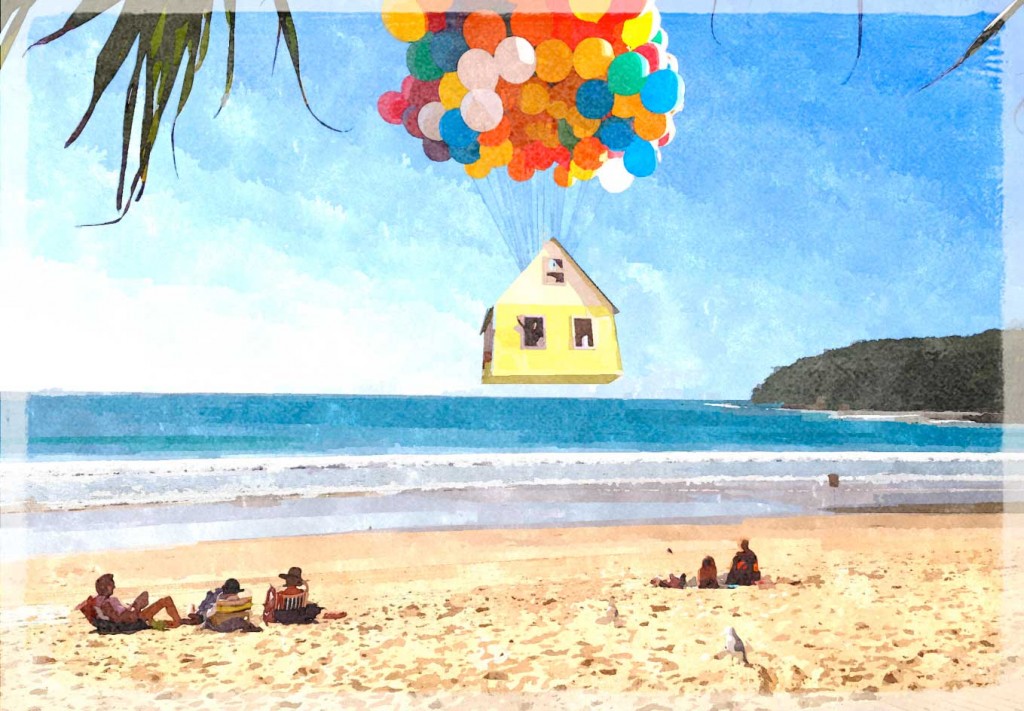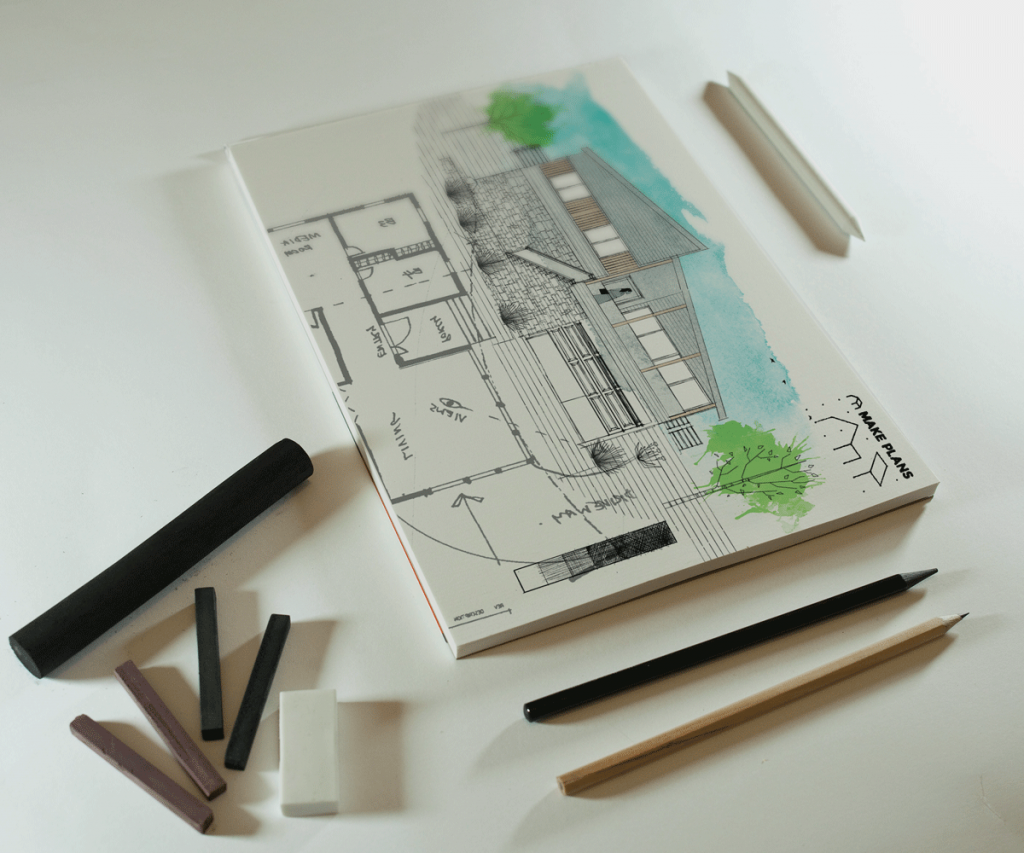RESIDENTIAL DRAFTING & INTERIOR DESIGN: A GUIDE TO DESIGNING YOUR DREAM HOUSE ON THE SUNSHINE COAST

Drafting / Building Design Basics on the Sunshine Coast:
Before you can build your dream home on the coast, you will need some house plans. Who should you turn to for these plans? How much is it going to cost? Here’s a break down of what you need to know.
Who Should Draw My New House Plans?
An architect is the first profession people generally think of when they start thinking about hiring someone to design a house. Other possibilities include: draftsmen and building designers. So which one is better? While the answer in a lot of cases is they’re all basically the same thing, this is not always the case it depends on the particular person, their specific skill-set and experience, for example there are a great deal of talentless registered architects on the sunshine coast, just because someone holds the tile of architect does not guarantee greatness and at the same time there are some immensely talented building designers and draftsmen that are not registered architects but who are equally skilled if not more so than the majority of
local architects.
It is a case by case basis that you should make this decision.
The one thing each of these professionals has in common is that they all are capable of supplying house plans that can be submitted to council for approval and that builders can use in construction. A draftsman can draft a set of plans based upon hundreds of previously drawn plans. Drafters who take a more creative approach often advertise their services as those of “building designers” as this is the modern day moniker of the draftsmen. The important distinguishing features between draftsmen, building designers and architects is that architects generally have a higher perceived level of training 5 years at university and 3500 logged hours of post grad experience (4 Undergrad & 1 master or 3 undergrad and 2 master) as opposed to Building designers who only require a 2 year diploma and hands on experience.
How Much Should New House Plans Cost?
Drafters, building designers and architects often charge a percentage of total construction, rather than an hourly fee.
For house plans and council approvals susch as DA & BA , a drafter or building designer might charge 3% of total building costs. Architects fees will be higher, ranging from 8% up to 15%, between 8-10% is roughly average for new residential properties , slightly more for renovations due to the extra time required to deal with measuring and altering existing elements That rate will probably include: project management, though. If you want house plans or purely conceptual work only, an architect might charge around 10% of total building cost.
If you don’t know your construction costs, an architect or building designer might charge a flat rate based on the size of your house or a base rate plus hourly charges for plan alterations and other incidental costs. In many cases, they will start by showing you examples of their previous work and other designers work known as “precident” to get a better understanding of what you want and work out fees after your initial consultation.
This link Typical Fees charged by building designers is a good guide to follow.
To find out about our fee structure shoot us an email or give us a call.
Phone: 0408 205 478
