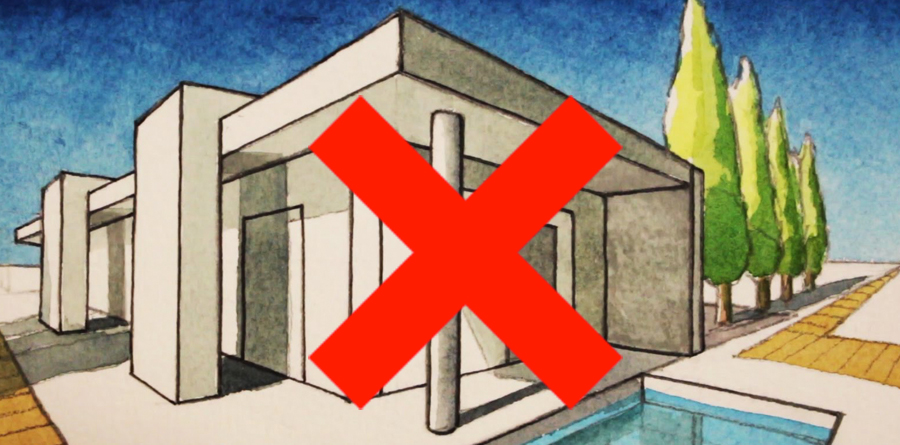The Myth of ‘Modern’ Coastal Architecture & Building Design

I frequently overhear people incorrectly labelling new ‘futuristic’ or seemingly minimalist houses as ‘Modern’ although some might argue it is purely semantics the term ‘Modern’ when used in the context of architecture actually refers to a specific era in time known as ‘Modernism’ which occurred between the 1930’s and 1960’s so rather than employing ‘Modern’ it is more accurate in most instances to use the words contemporary or post modern in its place. (Note: Both make you kind of sound like a bit of a wanker admittedly).
The typical contemporary Sunshine Coast house is often a pastiche of fashionable trends, clashing materials and Disney Land-like disguises, rendered blue board facades that seem like solid masonry from a distance but when knocked on is hollow, empty sounding and altogether fake, over time the weather will eroded this mask to reveal the cheap nasty true nature of these modern day illusions. It is far more advantageous to stay true to your materials, both to ensure the longevity of your home and also in some instances to simplify things, for instance many people opt for cheap ugly bricks knowing that they will be rendered and painted ‘designer white’ when finished, this is often both a wasteful and foolish endeavor as it means investing in more materials and more labor and also effectively more maintenance in the future a simpler more honest solution would be to invest slightly more money initially on quality bricks and workmanship and leave the bricks exposed not hidden bellow a white lie waiting for inevitable cracks to appear in time. In a complete contradiction to the aforementioned honesty, there are some god awful 70’s and 80’s brick houses, which should be rendered ASAP!.
Architect Laurie Baker (1983) in his renowned book Houses: How to Reduce Building Costs is quoted as saying;
“Most materials have their own special characteristics and if used honestly and simply they contribute to the looks of a building merely from their color, their texture and the patterns formed by joining them together. There is no need to cover them over with costly finishes. Let a brick wall look like a brick wall and a stonewall should look like a stonewall. Concrete should look like concrete and not be plastered or painted to look like marble”.
Another notable quote is from Finnish Architect and theorist Juhani Pallasmaa in a seemingly analogous sentiment to both Baker and Boyd states that;
“Natural materials express their age and history, as well as their origins and their history of human use. All matter exists in the continuum of time; the patina of wear adds the enriching experience of time to the materials of construction…materials of today…synthetic plastics-tend to present their unyielding surfaces to the eye without conveying their material essence or age. [Objects] of this technological age usually deliberately aim at ageless perfection, and they do not incorporate the dimension of time, or the unavoidable and mentally significant processes of again. This fear of the traces of wear and age is related to our fear of death”
Juhani Pallasmaa (The Eyes of the Skin).
The standard new ‘project home’ built on the coast does not take into account the local availability of inexpensive materials or the native Queensland climatic conditions or most importantly the genuine necessities of the occupants, these plans were seemingly conceived in a vacuum back in the 1970’s and 80’s by a draftsman in a windowless office somewhere, who was dictated the task of drawing up a three bedroom ‘family house’ to fit on a 600 meter square block with a 10 meter frontage. Although these ‘project home’ designs have evolved slightly over time with inclusions such as media rooms and ‘open plan’ kitchens they are still basically the same 150-200 square meter gable roofed 3 bedroom with D.L.U.G a virtual monument to mediocrity, there is no such thing as a ‘typical family’ especially these days so why do developers and project home companies still insist on designing one size fits all solutions for living.
A more sensible approach to designing a house taking the time to figure out your specific needs and designing to suit that, it is frequently less expensive than attempting to reconfigure a standard plan to suit your needs and to fit on a non standard block of land also designing a home that mitigates weather threats such as: torrential rain, high winds, humidity and solar exposure etc. rather than I want that kind of roof cause I saw it in a magazine.
Building designers, architects and builders commonly include a myriad of ‘extras’ on to their homes, purely for aesthetic reasons, fashionable trends, or to merely to ‘compete’ with neighboring structures, Robin Boyd refers to this as ‘Featurism’ remarking that frequently these gimmicks are employed as a distraction out of fear of looking ‘ordinary’ a kind of anti camouflage in order to gain attention these ‘tricks’ serve no benefit or logic and merely increase the cost of the building for little or no gain.
The atypical ‘Modern day’ house is often a cubist structure with no eaves the roof purely for looks fails to protect the walls from the weather, result in a not very comfortable outcome. Baker alludes to this in his book writing “[The seemingly] ‘old fashioned’ house has a sloping roof which quickly sheds heavy rain, protects walls from getting damp and from absorbing heat from the sun” Baker, L (1983). He goes on to admonish the failures of seemingly contemporary buildings and the risk of favouring form over function.