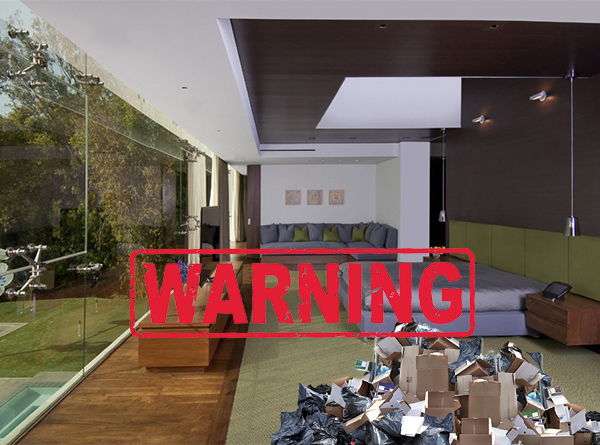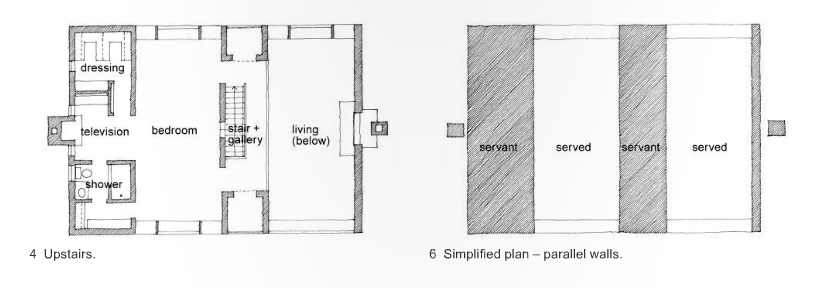The downside to open plan architecture on the sunshine coast

The downside to open plan house design on the sunshine coast & in general:
There are many advantages to knocking down a few walls and making a space more generous, however there are negative aspects to an open plan house configuration too one is that with a predominantly open plan building design you have no defining walls to demarcate spaces, this is important psychologically, when one part of a super open plan, art gallery style home is dirty -effectively all the connected spaces are also in a derelict state by association, rather than being able to shut off the door and have say a dirty bedroom and clean study if these spaces are not capable of being separated the room is never truly clean, if the study remains in a cluttered messy state or vice versa. A room that is not enclosed by walls, doors or other lines of enclosure the whole envelope of connected space is grouped at least at a subconscious level, the upside to this is a less claustrophobic space but the down side is an overwhelming sense of things never feeling entirely ordered and clean, one bad egg can spoil the entire basket as the old adage goes. The same is true for open plan kitchens which flow into living spaces, when the kitchen is dirty the living room is therefore dirty by association I guess that’s part of the allure of so called ‘Butlers pantries’ – where a door can be shut and in doing so close off what is a clean space for living and what is a room in a constant state of flux between dirty and clean, renowned architect Louis Kahn referred to this heirachical segregation as ‘Served’ & ‘Servant’ space I imagine in reference to the old notion of servants and masters, the servant space was adjacent to the served space but capable of being shut off others refer to this as public and private space.
Pictured above is a diagram of Kahn’s ‘Served’ & ‘Servant’ space.
I realise that if you read other blog posts of mine you will no doubt notice I have contradicted myself yet again as previously I point out the wasted space of luxury inclusions such as ‘serveries’ and ‘butlers pantries’ in my previous post 6 Mistakes people make when designing a new house I am well aware of my contradictory nature. It can be very overwhelming to feel as though you’re living in a house in a state of dereliction, the grime from one area polluting its neighbour. The other major issue related to open planning living on a wide scale is heating, it takes a lot more energy to heat one massive room as opposed to separate autonomous spaces which are heated or cooled as required….
It is some times nice to have small enclosed “nooks” or “snuggeries” intimate places with low ceilings and built in furniture, many cafe and bar designers are well aware of this notion of creating places of “refuge” with offer a sense of psychological safety, the idea that your back can be hard up against a wall and not allow people to sneak up behind you, dogs have an in built instinct to seek out these places of comfort and safety.
“No family can live in one room, and not even two if it has children. But any family can live quite well in one area of the same size if that area is divided with a view to the life of the family and the activities of its members. A home is an area that forms a sheltered space for eating, sleeping, working, and playing
These biodynamic forms must serve as the basis for internal divisions of a home, not obsolete symmetrical axes and standard rooms dictated by the facade architecture… Movable, versatile furniture makes a small apartment larger”
Alvar Aalto (Finnish Architect) 1930.
