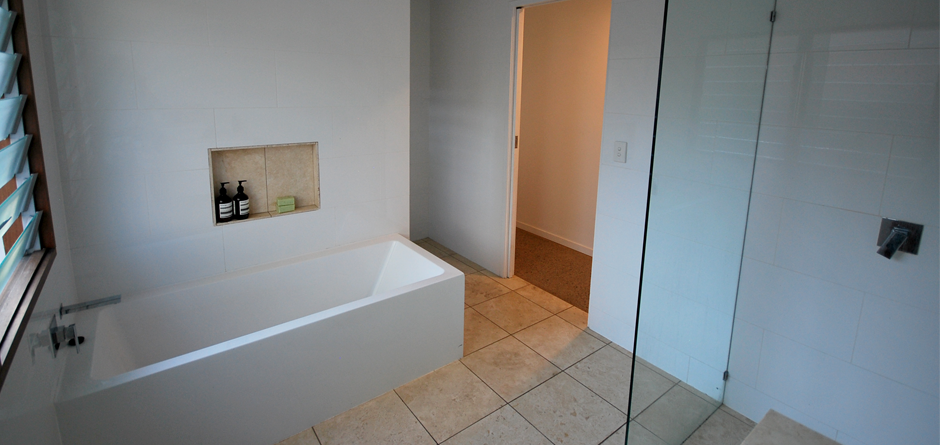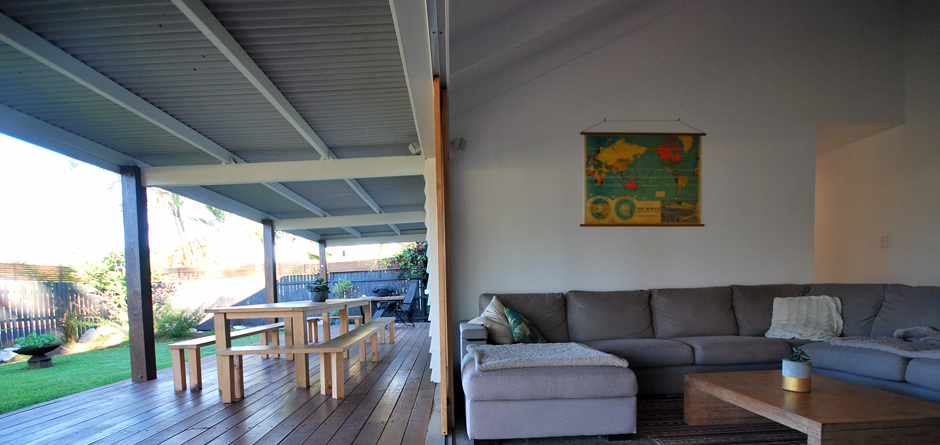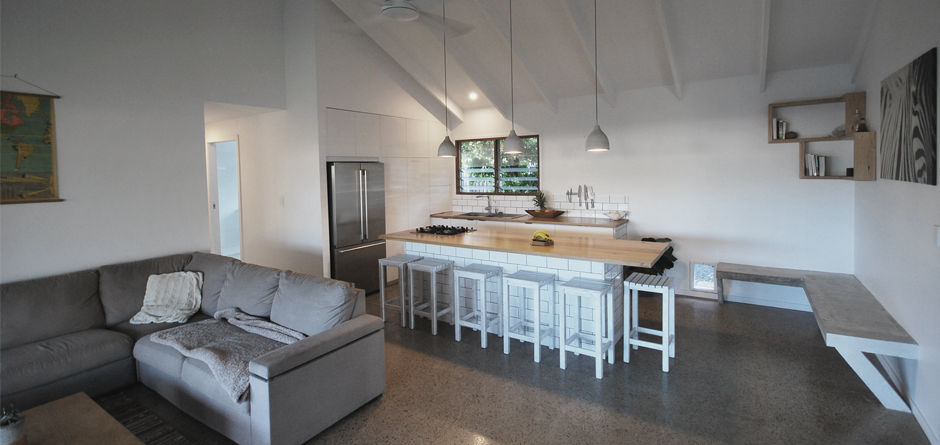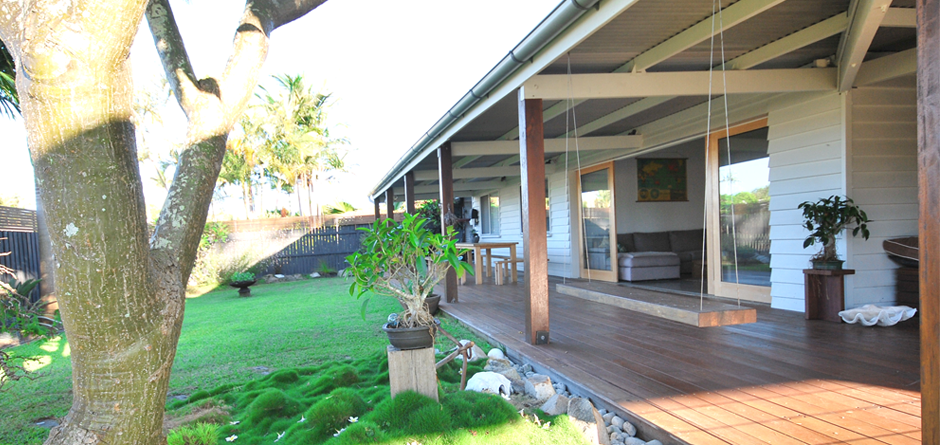COOLUM RENOVATION

A very 1970’s house was updated the perfect north facing orientation dictated the widening of those openings and use of over sized stacked sliding doors.

The bathroom is clean and minimal, floor to ceiling white ceramic tiles are contrast by luxurious travertine floor tiles and matching travertine, vanity and “soap nook”. The renovation of this small coolum house on the sunshine coast was a cost effective interior design exercise, rather than a costly structural renovation the building was gutted but very few of the existing walls were altered which saved both time and money. The design adopted the principals of less is more.
The existing enclosed kitchen was demolished and in its place a new island bench was employed.


