Golden Beach Residence
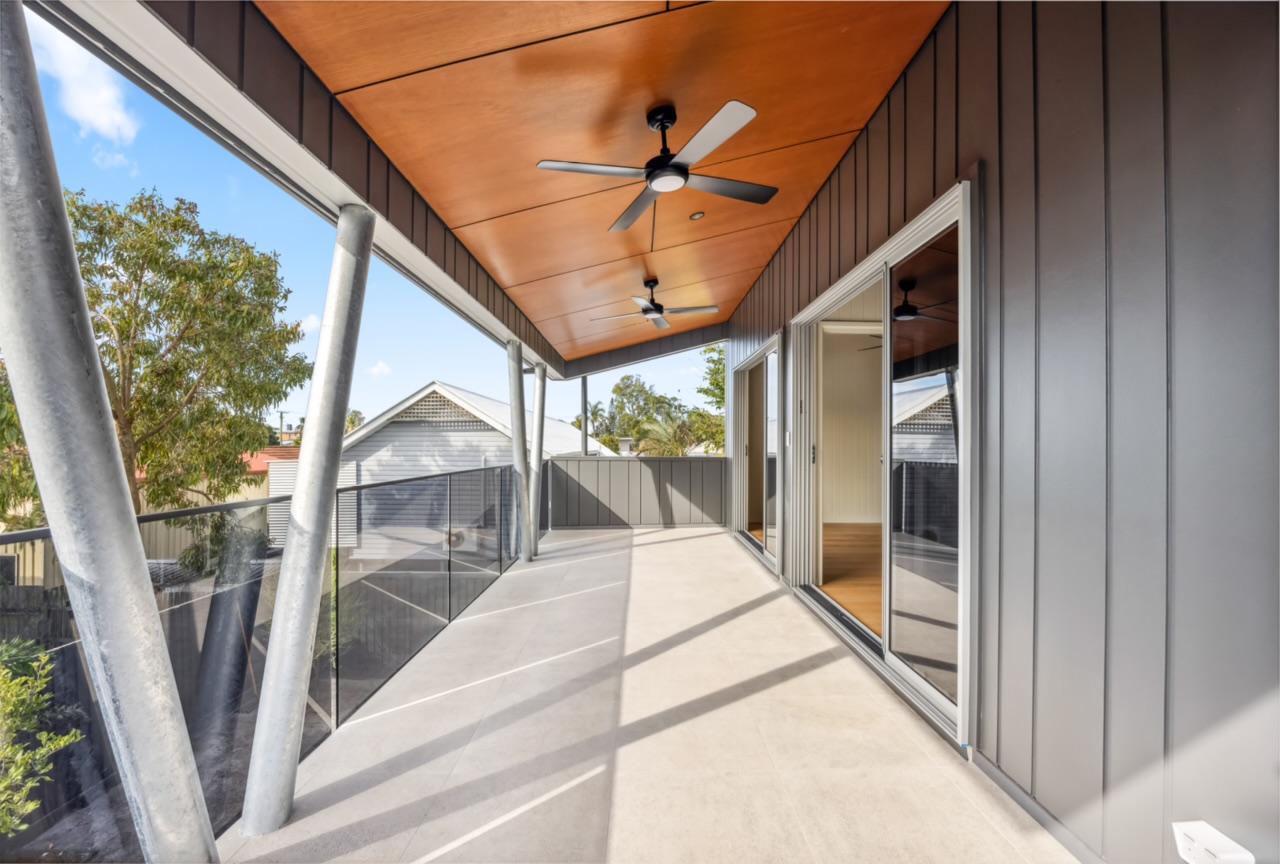
This house design is stage one of a two stage build. This initial phase required a generous garage and workshop to be built in the backyard of an existing beach shack. Above the garage is “teen retreat” which will eventually be linked to the main residence via a semi enclosed outdoor walkway or loggia. I love “V” shaped columns on the balcony of this project (a nod mid century homes).
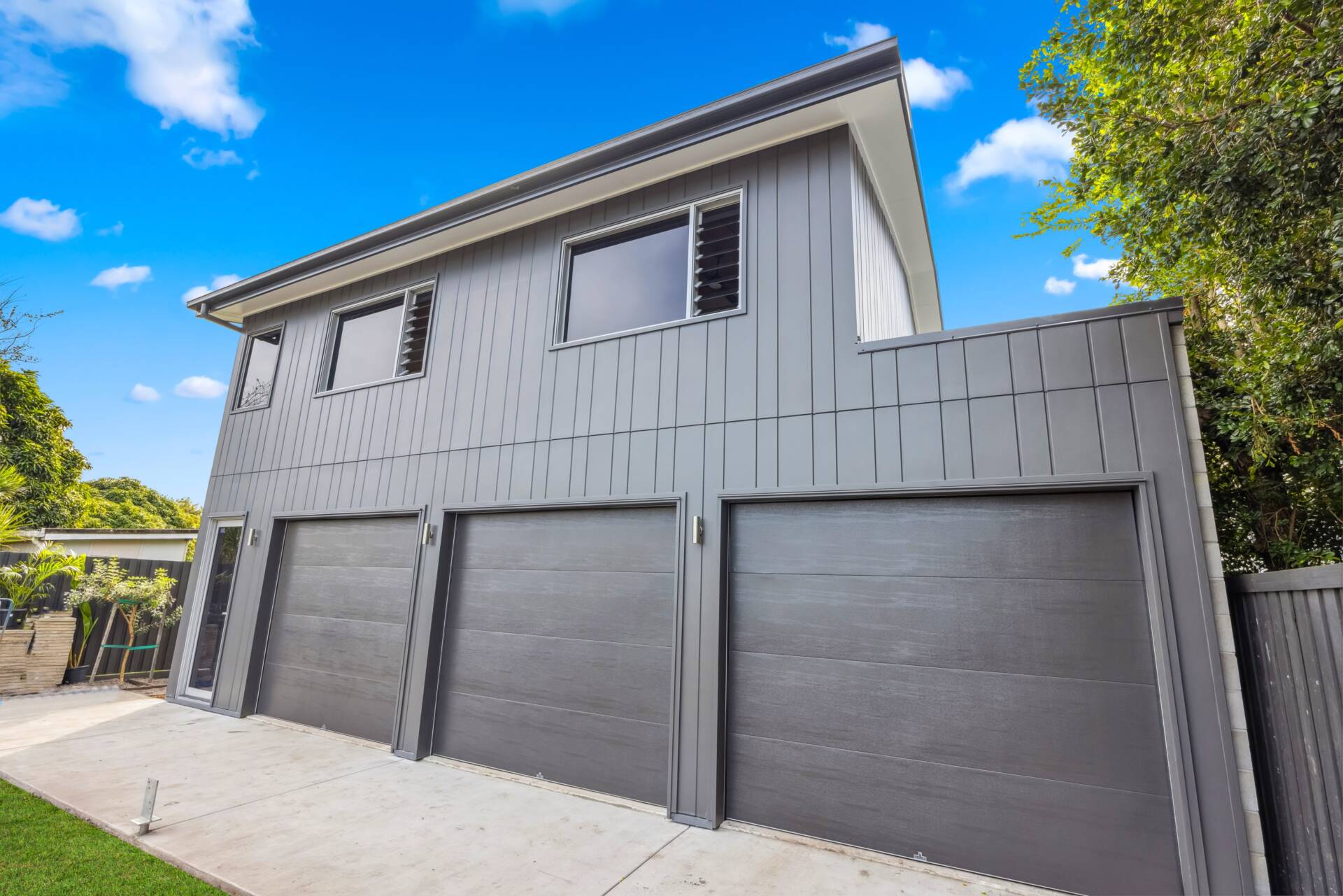
The main residence is to remain sympathetic to the original fibro beach shack- one of the few remaining on the coast. There is to be a substantial internal re-configuration and also small extension. The most exciting part of stage two for me is the incorporation of an internal atrium which will flood the interior with natural light and also incorporate greenery the very essence of biophilic design.
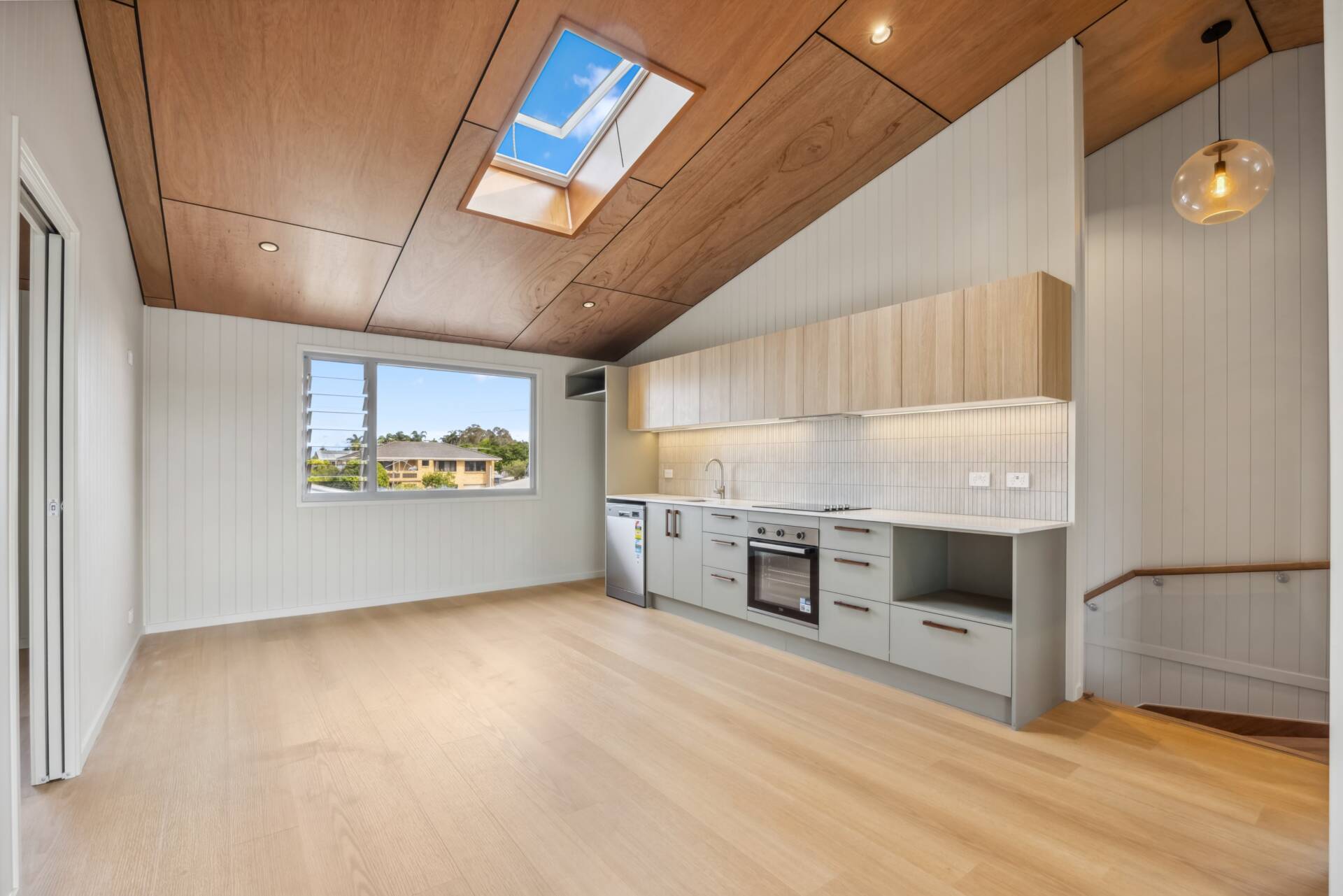
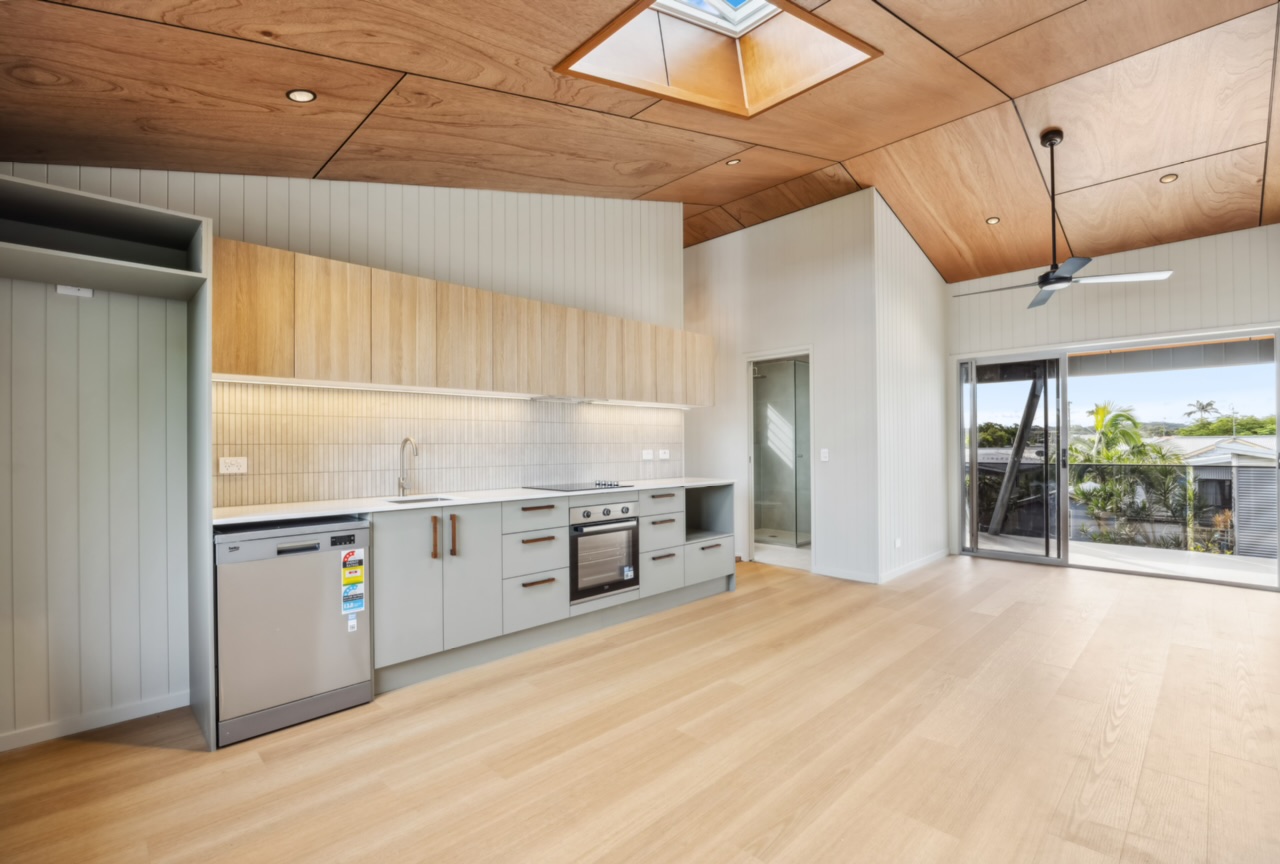
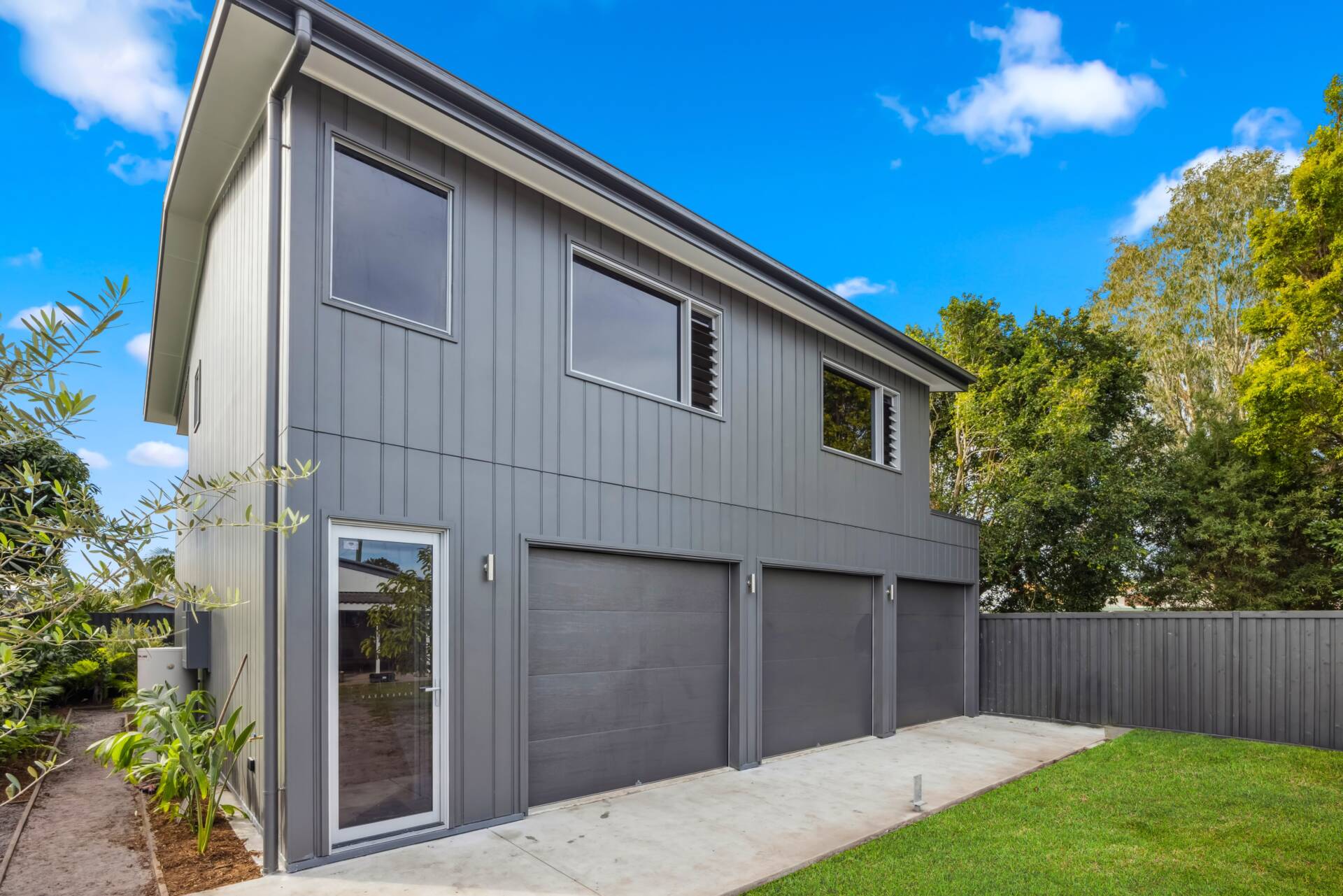
The entire exterior facade is clad in “Oblique” cladding by Jame Hardie and was actually featured in their most recent catalogue as I believe it was the first QLD example of building entirely wrapped in this newly released product.
I love the variation in grooves oscillating between thin and thick board profiles it is both contemporary and classic at the same time.
Designing a Contemporary Beach House: A Two-Stage Build on the Sunshine Coast
The main residence is designed to remain sympathetic to the original fibro beach shack, one of the few remaining on the coast. The plan includes a substantial internal reconfiguration and a small extension. The most exciting part of stage two for me is the incorporation of an internal atrium, which will flood the interior with natural light and also incorporate greenery, the very essence of biophilic design.
Stage One: Garage and Teen Retreat
This house design is stage one of a two-stage build. This initial phase required a generous garage and workshop to be built in the backyard of an existing beach shack. Above the garage is a “teen retreat” which will eventually be linked to the main residence via a semi-enclosed outdoor walkway or loggia. I love the “V” shaped columns on the balcony of this project, a nod to mid-century homes.
House Plans and Building Design on the Sunshine Coast
When creating house plans for contemporary beach houses on the Sunshine Coast, it’s important to consider both aesthetic and functional aspects. The reconfiguration and extension of the main residence ensure it remains true to the original beach shack while incorporating modern elements like an internal atrium. This feature not only enhances natural light but also integrates greenery into the living space, aligning with the principles of biophilic design.
New Builds and Secondary Dwellings
For those looking to embark on new builds or add secondary dwellings on the Sunshine Coast, this project serves as an excellent example of how to blend modern design with existing structures. The teen retreat above the garage offers a private space for family members, while the planned semi-enclosed walkway will seamlessly connect it to the main house. This thoughtful design approach ensures that each part of the property is functional and visually appealing.
Bringing Your Contemporary Beach House to Life
Whether you are considering drafting new house plans or redesigning an existing property, the key is to create a space that is both beautiful and practical. On the Sunshine Coast, contemporary beach house design can incorporate features like internal atriums, V-shaped columns, and semi-enclosed walkways to enhance both the aesthetic and functional aspects of the home. Our building design services focus on creating homes that not only meet your needs but also reflect the unique coastal environment.
Contact us today to learn more about our drafting and building design services for contemporary beach houses and new builds on the Sunshine Coast. Let us help you bring your vision to life with innovative and sustainable design solutions.
Credits:
Photo credit: ZOCC Media – Real Estate Photography & Corporate Videography Services
Builder: SG Builder Caloundra ( Josh Shirley)
Material: James Hardie Oblique cladding