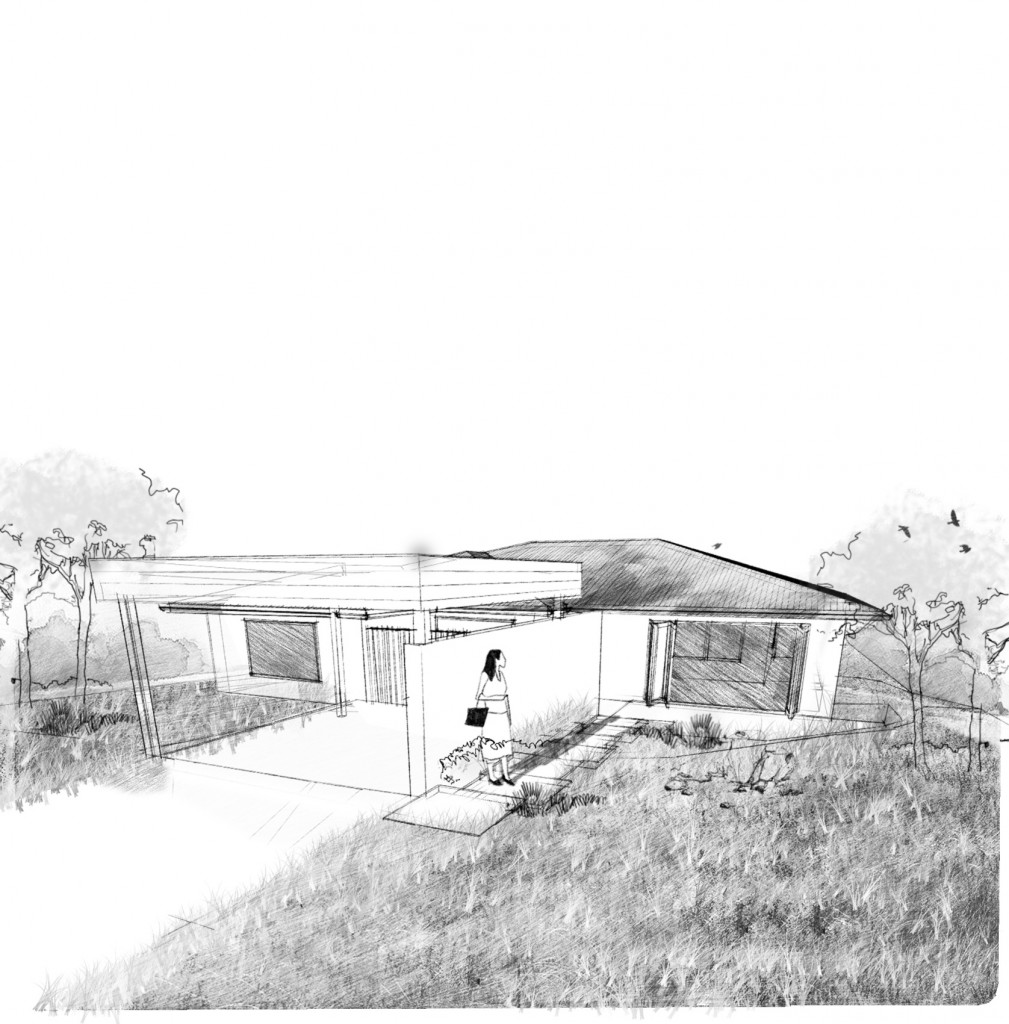THE PROCESS OF BUILDING DESIGN ON THE SUNSHINE COAST EXPLAINED:

THE PROCESS OF BUILDING DESIGN ON THE SUNSHINE COAST EXPLAINED:
The building design process is a multi-disciplinary process, performed in a series of iterative steps, to conceive, describe and justify increasingly detailed solutions and costing to meet the needs of the building client . It is appropriate here to follow the life cycle of a typical building design process in order to analyse and to explore the means of improving the management of the process.
The building design process is an iterative, multidisciplinary and multistage process. Traditionally,architects are considered to be the first party involved in the design process as they are responsible for generating the initial design concept, which is then passed onto engineering and other design professionals for the detailed design work to be carried out. Each designer will have different ideas and perceptions about his or her design responsibility and activity, and the acceptability of the final outcome is based on the willingness of these individuals to accept their role. Conflicts can arise during the iterative steps of the overall design process and will lead to further fragmentation of the process itself .
The building design process encompasses pre-construction activities relating to consideration of the planning, design, construction, operation and maintenance of a building, and even for its subsequent de-construction or disposal. These guides are not intended to be specific to any kind of project, neither are they intended to be immutable. They assume that the building design process is based upon a traditional and separated procurement approach (design – bid – construct) where design is carried out independently of construction. While other procurement systems are acknowledged, this approach will be adopted for the purposes of the research.
Schematic Design Stage
The design brief obtained from the feasibility stage must be turned into a detailed evaluation of the specific functional needs of all of the users of the proposed building. The initial (design) brief must be developed. The purpose of this stage is to determine a general approach to layout, design and construction in order to obtain authoritative approval of the client for the outline proposals and their accompanying report.
The designer has to develop the brief further. This will entail studies of user requirements, technical problems, planning, design and costs, as necessary to reach decisions. The building’s appearance, layout, choice of technological systems, and materials have to be finalised at this stage. The design team may also have to negotiate with the requisite planning authority to achieve detailed planning approval for the building on the chosen site.
Parties involved in this stage are mainly the designer, project manager and client. Designers will lead this stage in conjunction with the project manager who provides process management and also production method evaluation. The client is closely involved in decision-making and must be kept informed.
Design Development Stage
At the Design Development stage, the design proposal approved by the client at the Schematic design stage must be worked up into a more detailed level. The purpose of this stage is to complete the brief and decide upon particular proposals, including planning, arrangement, appearance, constructional method, and outline specification. The designers must make sure that all the major systems relating to the building are specified and integrated into the final project scheme.
The design team has to finalise the final development of the brief, commence the full design of the project by the architect, proceed with preliminary engineering designs, continue with the cost planning process and prepare any explanatory reports. The team also needs to submit proposals to comply with any regulatory approval procedures.
Parties involved in this stage are: client (and/or client representatives), architects, engineers, quantity surveyors and other design specialists, as well as all statutory and other approving authorities. Designers will lead this stage in conjunction with managers who provide process management and also production method evaluation. The client is closely involved in decision-making and kept informed.
Documentation Stage
Once the outcomes of the earlier stages have been approved, detail design of the systems in the building can proceed. At this stage, all parties must be fully coordinated in order to obtain final decisions on every matter related to design, specification, construction and cost. Any co- ordination failure during this stage may lead to conflict and extra cost, and will inevitably delay the completion of the design stage of the project.
At this stage of the building design process, almost all parties are involved. The management processes become dominant. Specialist trade contractors are involved with designers in providing advice and knowledge of their systems. The client is involved at key decision points.
Citation: The above information was gleaned from the Thesis of (Choong 2006)
Choong, Y.L (2006) A Mapping Approach to Investigating Information and Communication Technology (ICT) Implementation during the Building Design Process. RMIT: Melbourne.
Sunshine Coast design
architecture Sunshine Coast design
contemporary sunshine coast home design Sunshine Coast.
contemporary, sunshine coast Sunshine Coast Modernist Architecture contemporary architecture