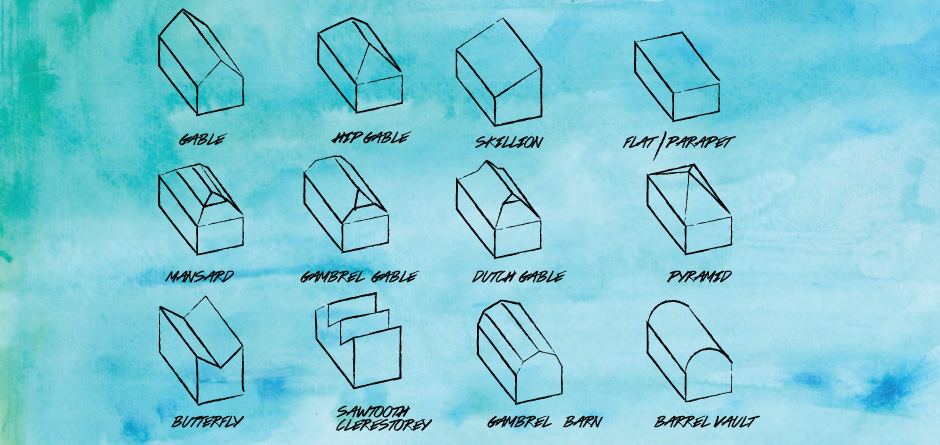SUNSHINE COAST HOME DESIGN LESSONS: ROOF TYPES

SUNSHINE COAST HOME DESIGN: TYPICAL ROOFS
There are bunch of different types of roofs on the Sunshine Coast the most common types you will notice being; the typical triangular ‘Gable’, the ‘Hip Gable’ and ‘Skillion’ type roof, there a few examples of ‘Parapet’ and ‘Flat’ type roofs around the coast also but these kinds of roof designs are mostly found in modern contemporary architectural style beach houses and not overly common on the coast, there are also a few ‘butterfly’ type roofing designs you will notice on sunshine coast houses especially in areas such as Coolum or Noosaville or various parts of Maroochydoore closer to the river where it was common in the nineteen fifties to build these butterfly style roof structures in the mid century modernist period of architecture, these types of roofs are notorious for leaking as both ‘butterfly’ and also ‘parapet’ style flat roofs generally require a complicated box guttering system, the ones designed in the 1950’s were early prototype designs prone to blocking and over flowing if designed properly a modern day box gutter should be able to mitigate thes kind of events.
The other kinds of roof structures you will notice in the diagram of housing typologies are the less common ‘Gambrel’ style roof which is also some times mistakenly called a ‘Mansard’ these are common in more rural settings such as the noosa hinterland and Maleny and used in barns and sheds as are the ‘Sawtooth’ roofs also known as a ‘Clere storey’ roof these are mostly use in large industrial applications such as plane hangers and factories but can be found in modern beach house designs too. A roof type which is also semi common on the Sunshine Coast is the ‘Dutch Gable’ variations of which can be seen dotted around the Queensland Coast ,this is a more colonial style of roof design for older style homes. The barrel volt or curved sheet roof is not so typical although there was a resurgence of this kind of curved roof typology in the 1980s by Sunshine Coast architects such as Gabriel Poole, however this never seemed to catch on to the mainstream housing industry.
UNCOMMON ON THE SUNSHINE COAST :
The ‘pyramid’ style roof another not very often sighted design as it generally requires a square house design which is not an ideal shape for a home on the Sunshine Coast or in Queensland in general for reasons of both occupation, ventilation and also solar penetration. The two most common roofing systems you will see on the Sunshine Coast are the simple Gable roof the hip Gable and the skillion these roof types can be achieved in a few different ways, depending on the style of home you are trying to achieve, your needs and budget one is by using an engineered truss type roofing system or through the use of rafters, beams and collars.
SUNSHINE COAST HOUSE DESIGN: REASONING
The reason you would choose a roof truss type system over a rafter style roof could be that you would prefer a higher raked ceilings on your house or perhaps you would choose an engineered truss roof system in order to achieve a more affordable roofing outcome on a project or area where the ceiling height is not so important. ‘Clere storey’ roofs are a good idea on the Sunshine Coast as the can be designed to capture the coastal breezes, allow light, ventilation and also offer protection from the harsh Queensland sun if designed well.