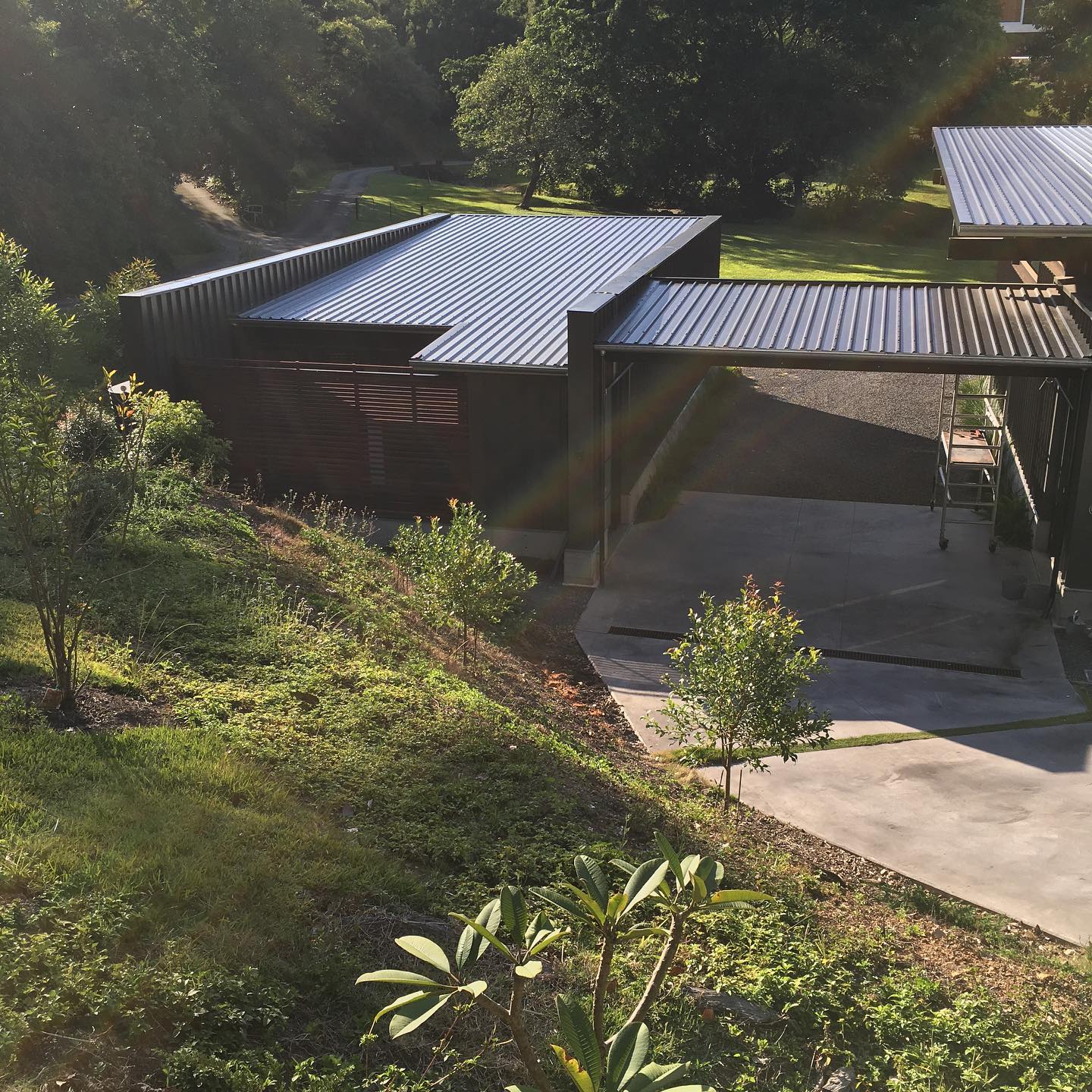Doonan Pavilion
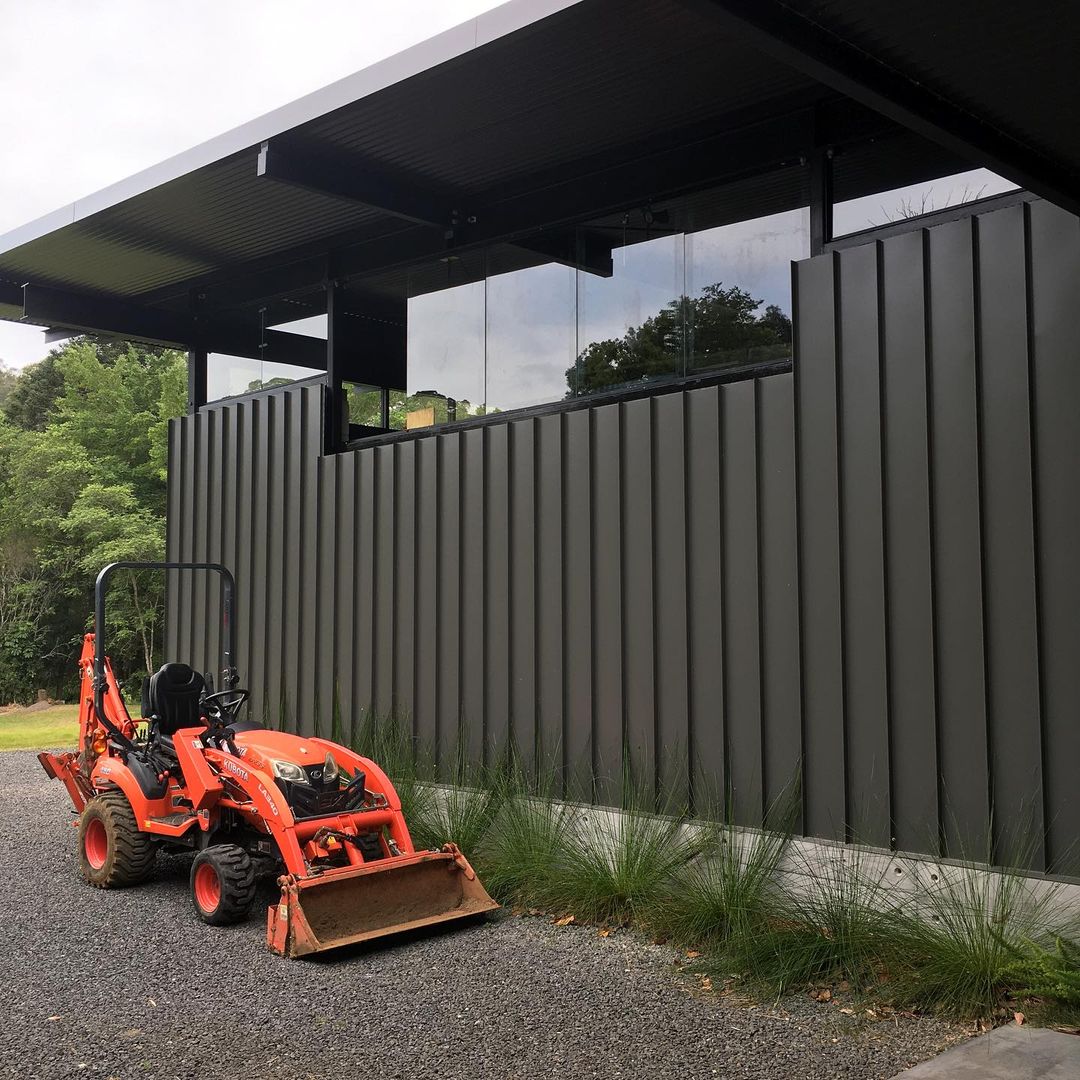
A modest home with a mammoth garage. The living quarters are somewhat subservient to the oversize garage intended to house a large collection of vintage motorcycles, several cars and a workshop.
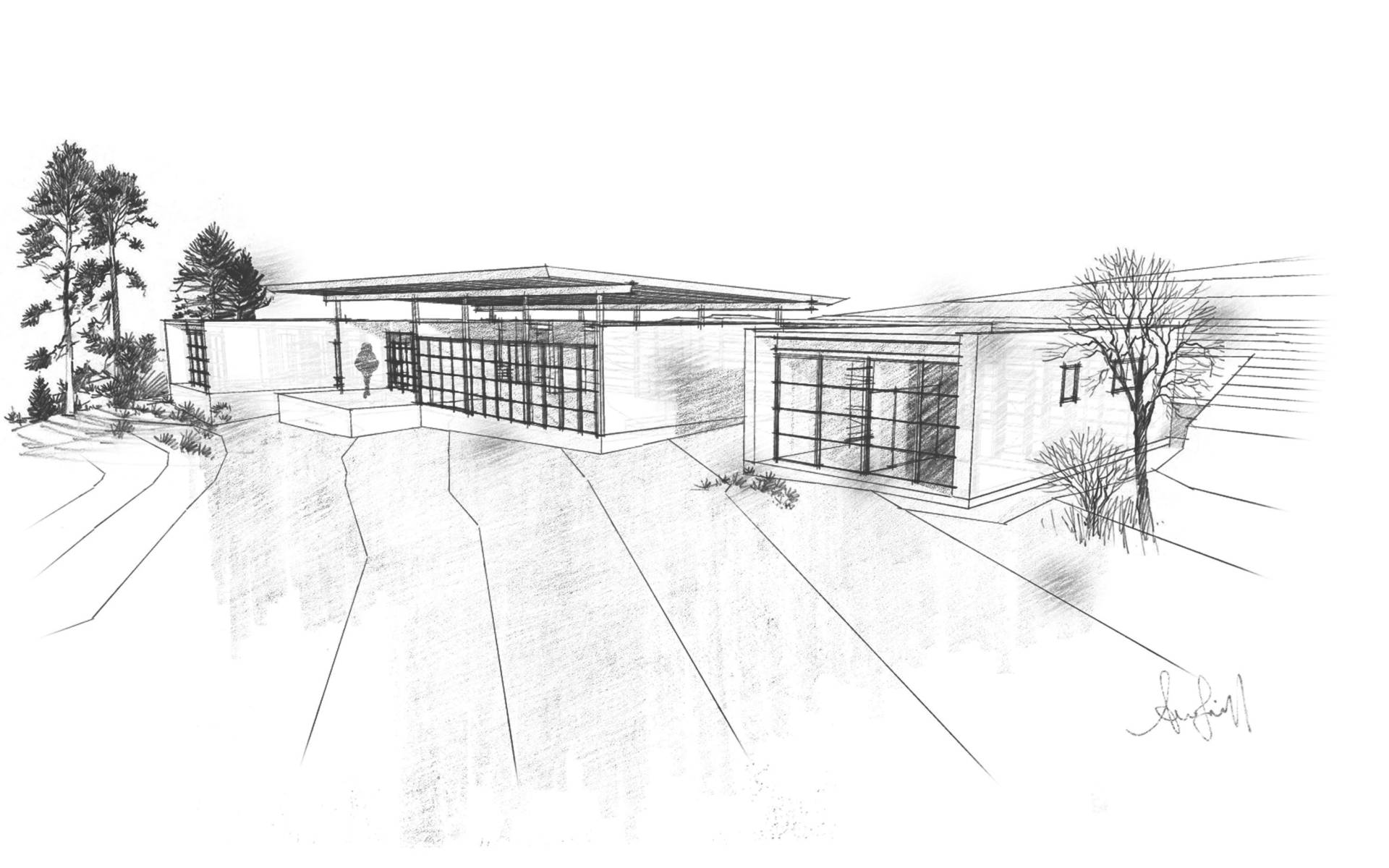
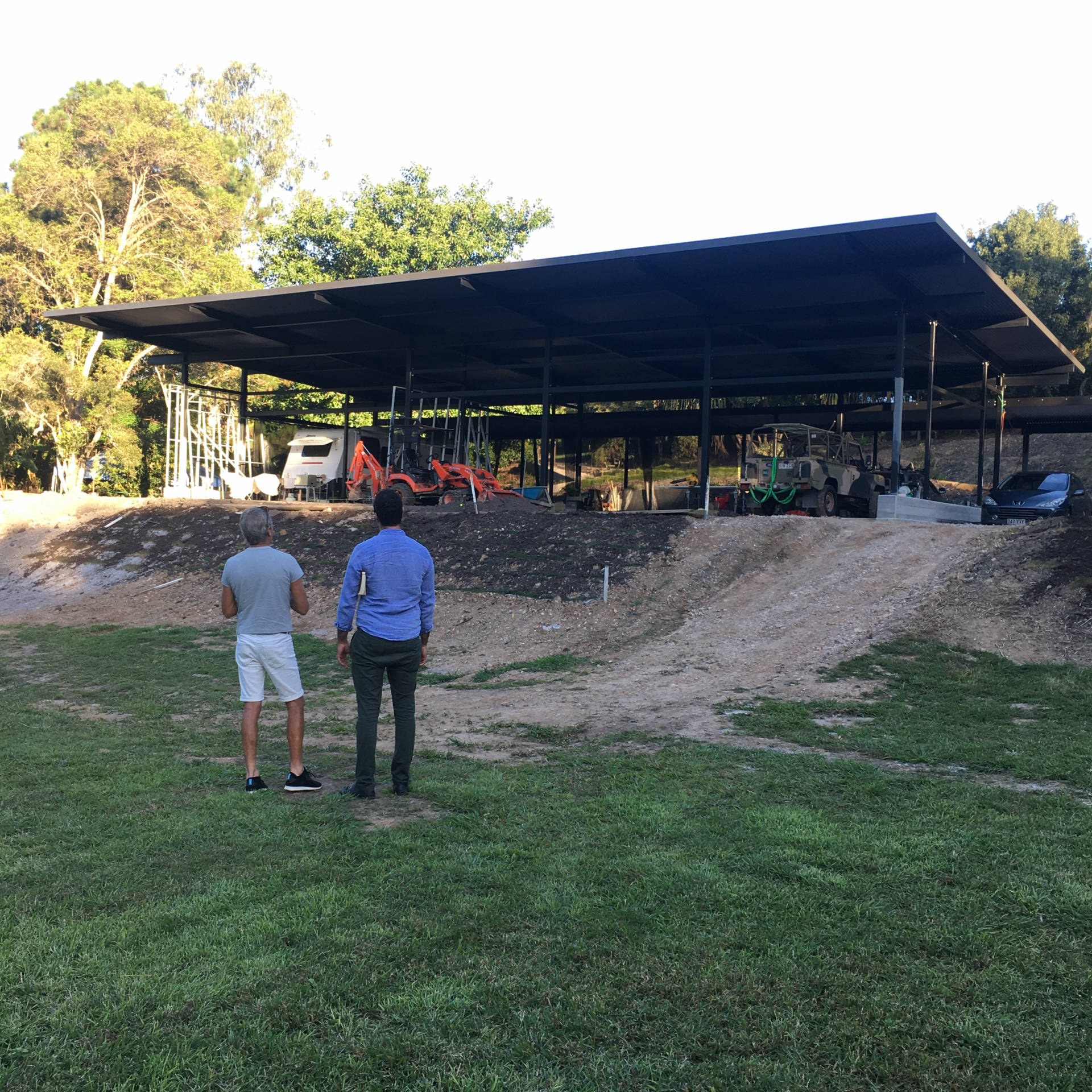
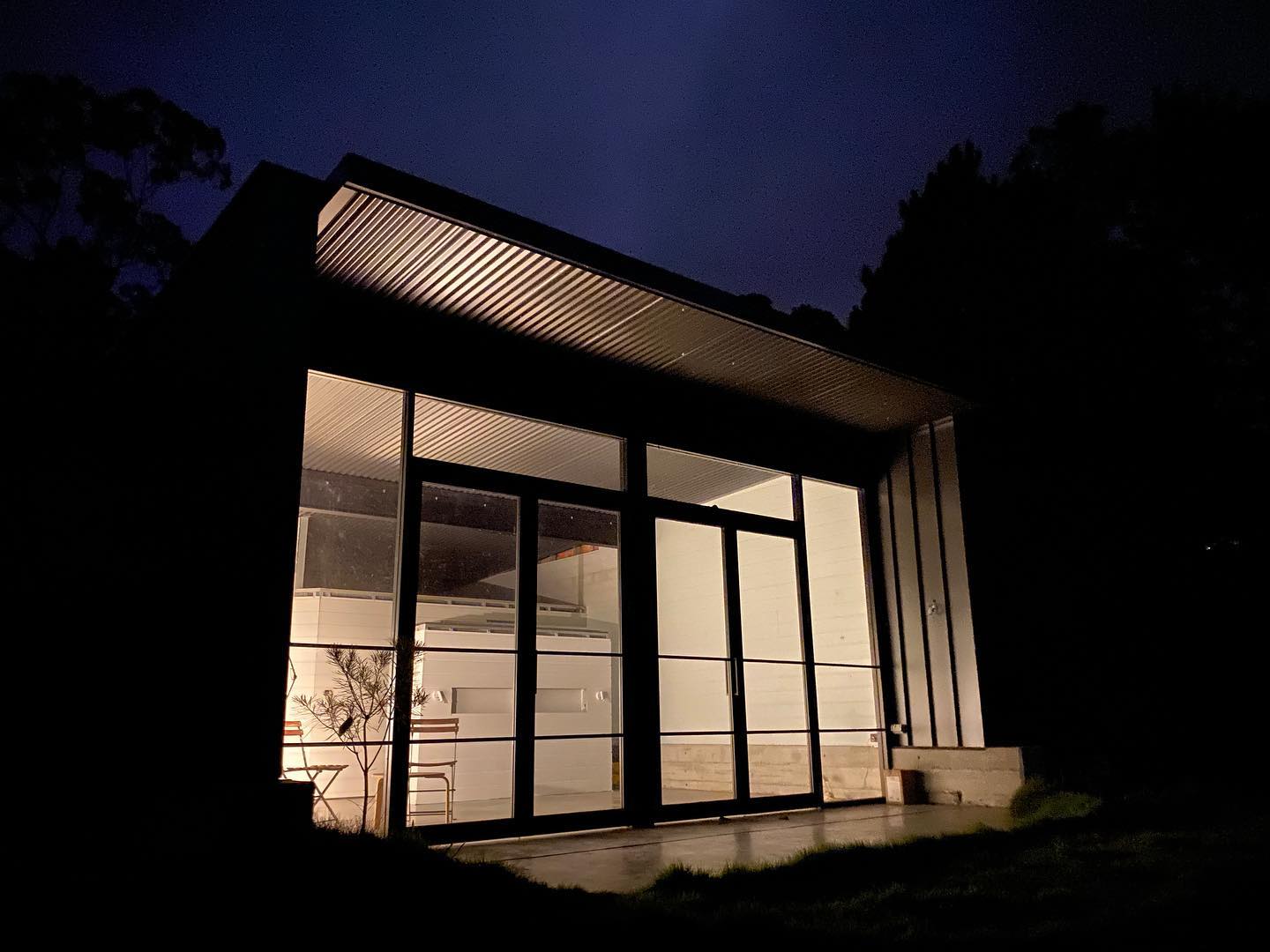
The separate living pods are connected to the main superstructure via a series of generous corridor rooms, which both function as a circulation space and also as a kind of gallery space.
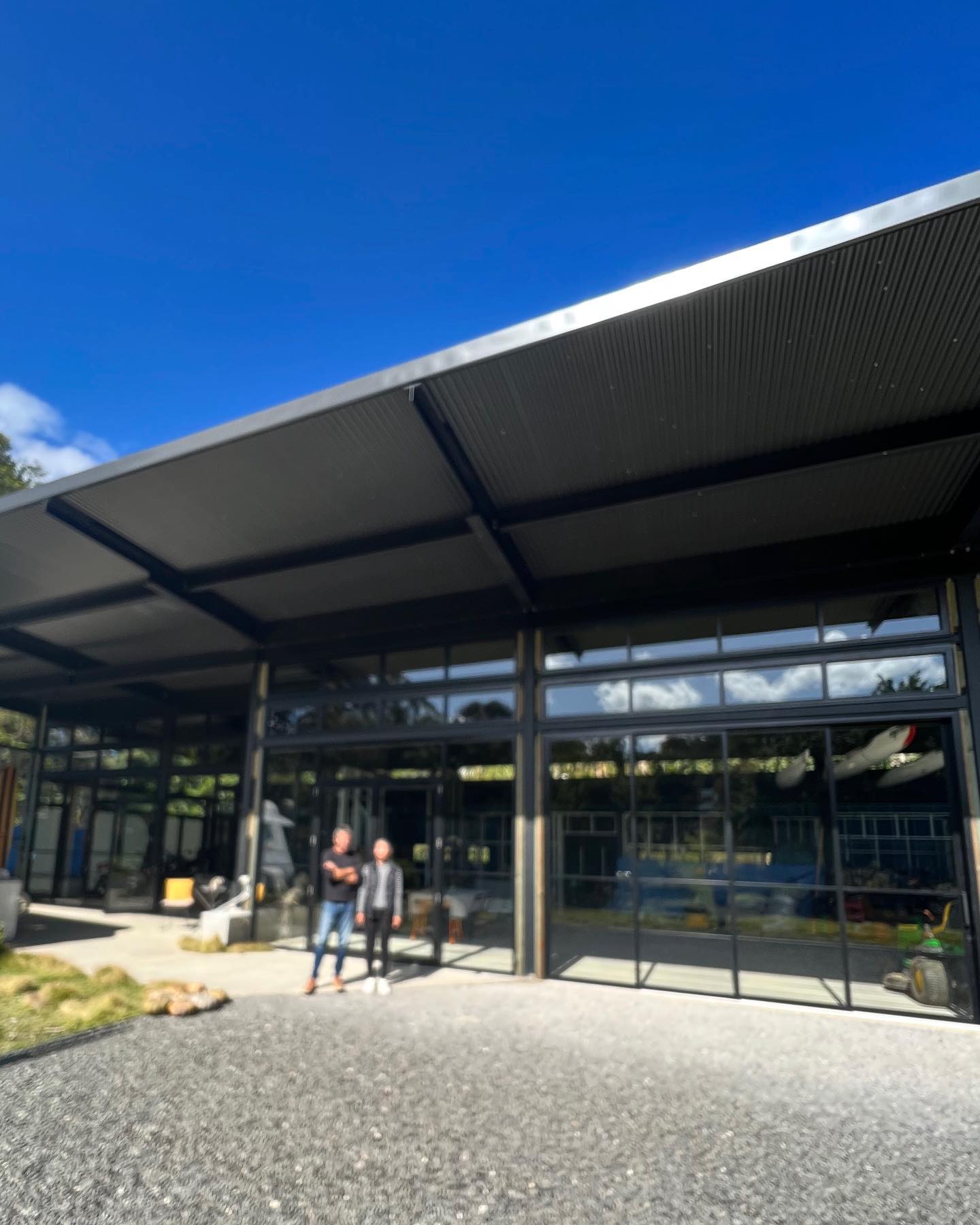
This project has been a long process and not dissimilar to an episode of Grand Designs. The owner builders have lived on site in a caravan for several years as they have crafted every aspect of this home.
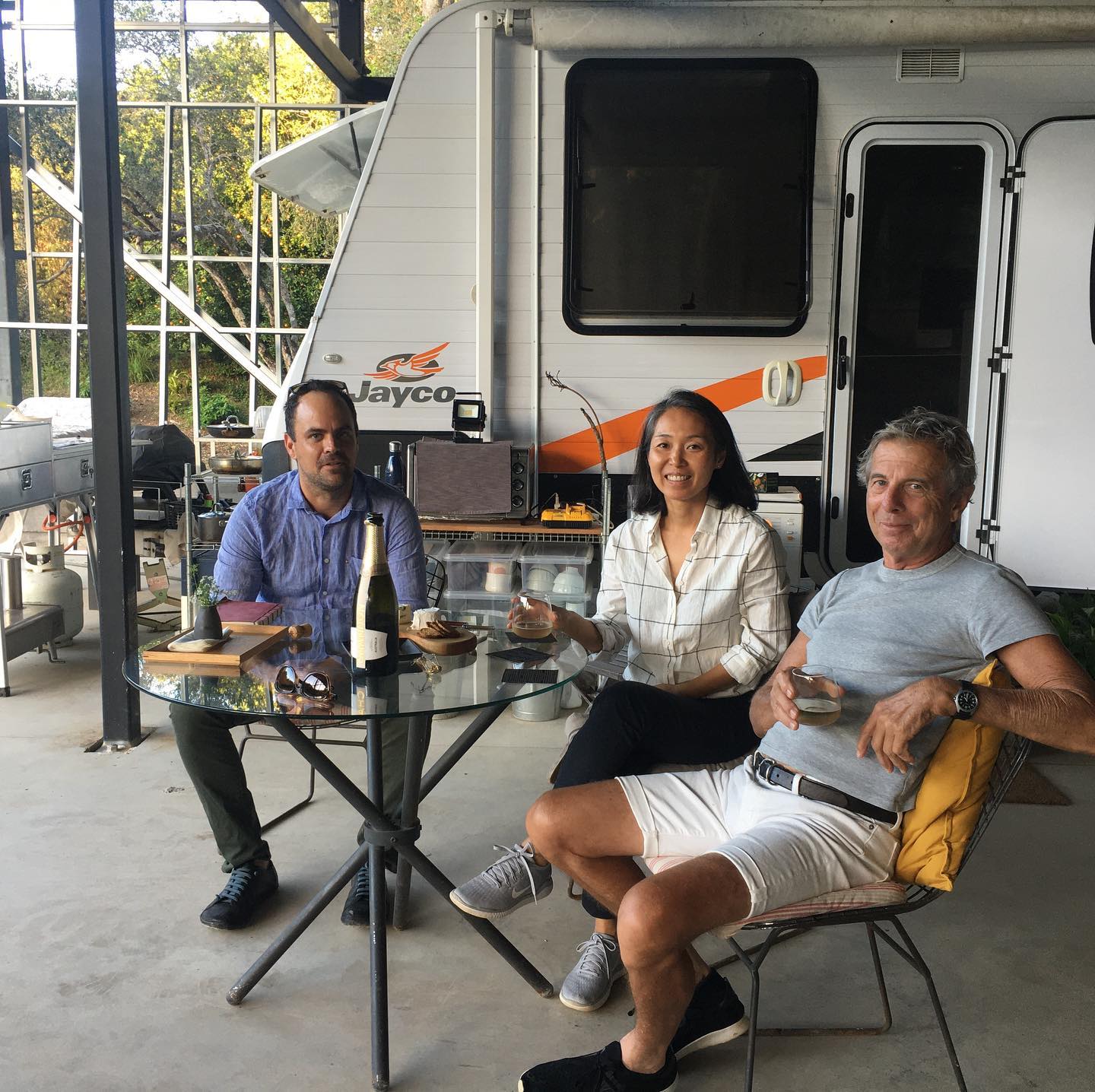
The project started in 2018 and is now close to completion… stay tuned for the final reveal.
