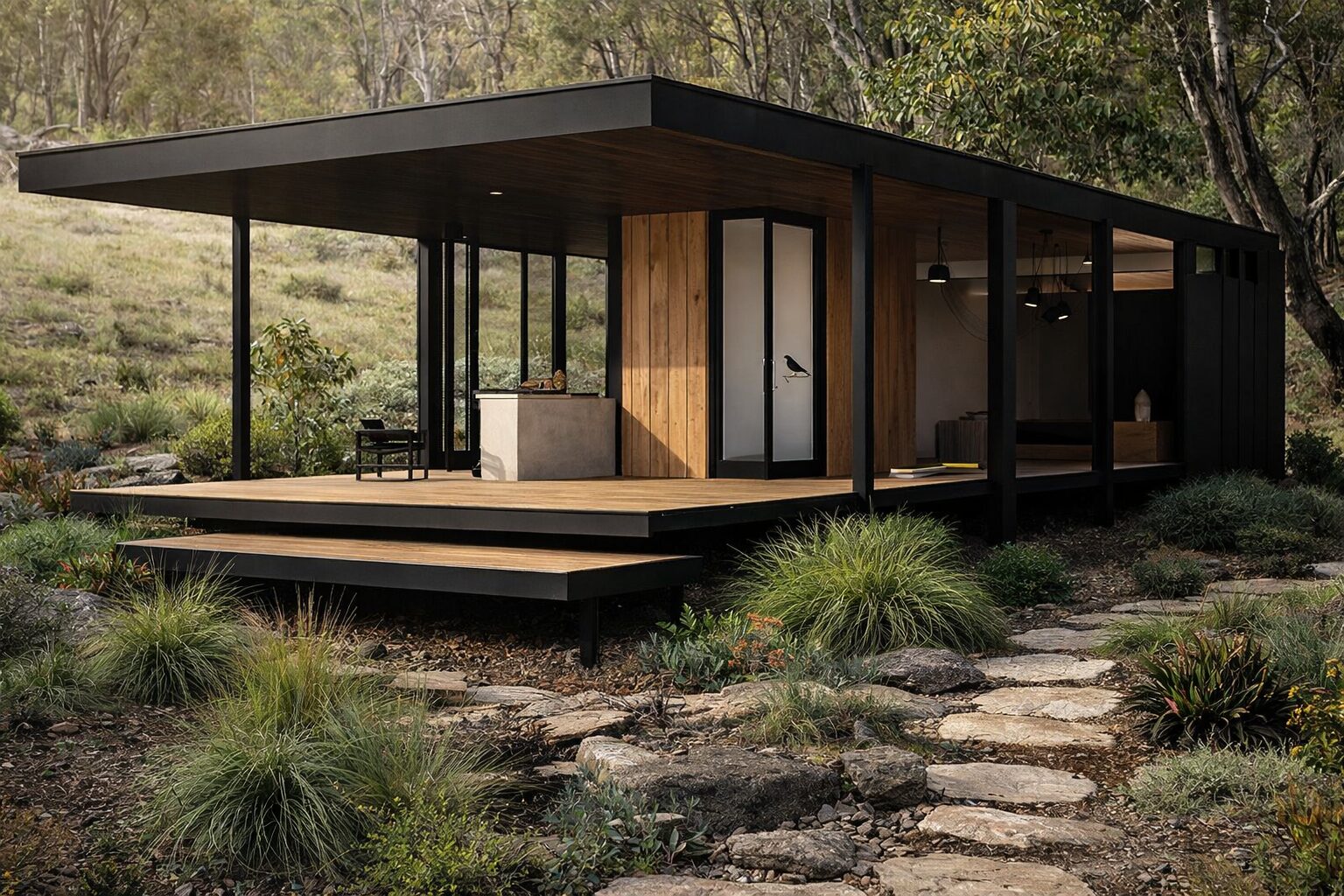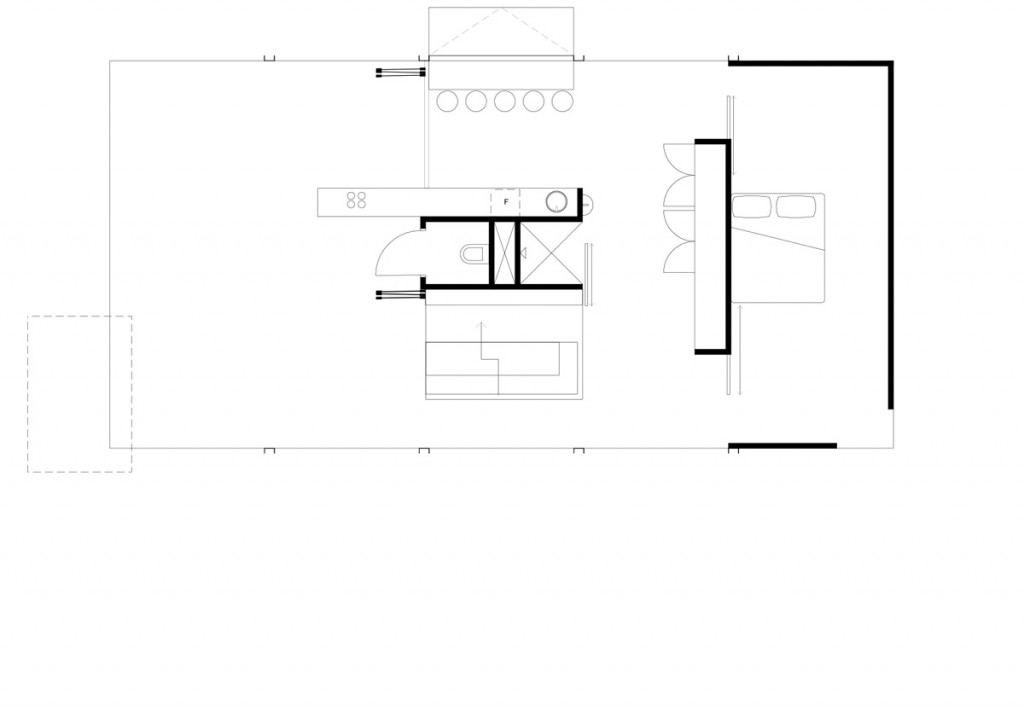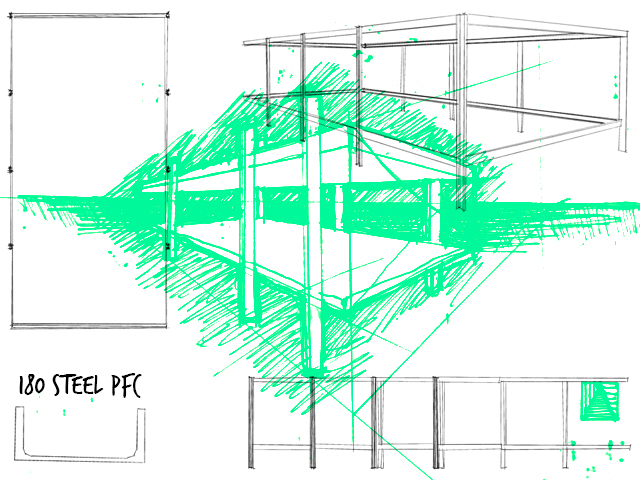EUMUNDI ‘FARMHAUS’

This small rural Sunshine Coast home was designed for a new generation of farmer – a contemporary farmhouse pavilion that reinterprets classic rural architecture through a modern lens. Conceived as a refined yet robust new home design, the project draws inspiration from iconic modernist precedents such as Mies van der Rohe’s Farnsworth House, while also referencing the familiar forms of the Australian farmhouse and utilitarian steel-framed tractor shed.
Rather than replicating these influences literally, the house design blends them into a contemporary rural dwelling that feels both grounded and progressive. Traditional timber and tin gable roof forms are reimagined alongside exposed steel structure and simple pavilion planning, creating a home that is honest, efficient and deeply connected to its landscape.
A series of outdoor-focused spaces celebrate the relaxed, climate-responsive lifestyle of the Sunshine Coast. These include an outdoor kitchen and BBQ area, a sunken lounge “conversation pit”, and a generous verandah room that blurs the line between inside and out. Even the quintessential Australian outhouse has been thoughtfully re-interpreted as an external powder room, incorporating a bio-cycle toilet and greywater system — a modern, sustainable evolution of the old composting toilet, without the inconvenience.
The home also embraces contemporary rural sustainability. A photovoltaic solar array and efficient wind generator replace the traditional windmill, while a 10,000-litre stainless steel rainwater tank modernises the familiar farm infrastructure. These systems support a low-impact lifestyle while remaining visually consistent with the rural setting.
Conceptually, the project borrows from architect Richard Neutra’s idea of a “machine in the garden” — architecture that works in harmony with its environment. Neutra famously said that a building should “fraternise with the soil”, a philosophy that strongly aligned with the client’s values and way of life. The result is a Sunshine Coast home that is practical, sustainable and quietly expressive — a contemporary rural retreat designed to age gracefully with both family and landscape.

