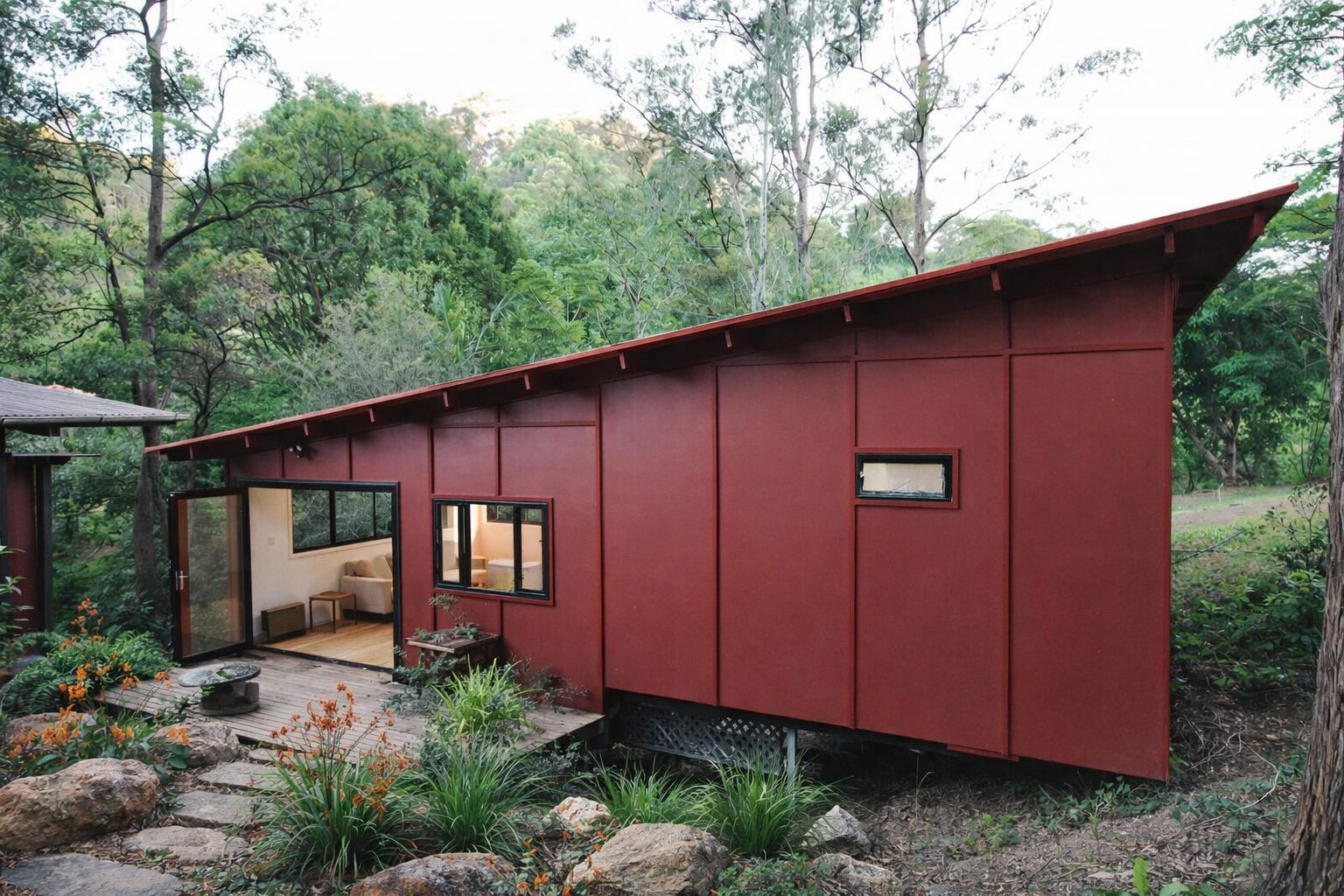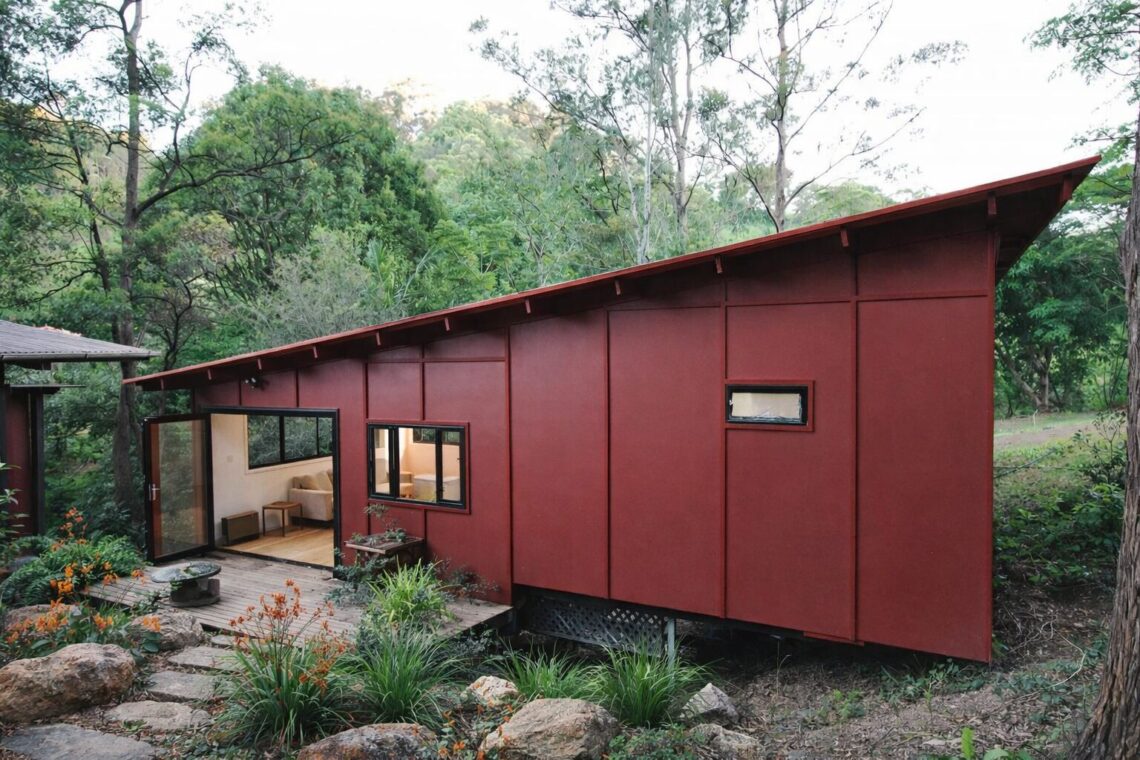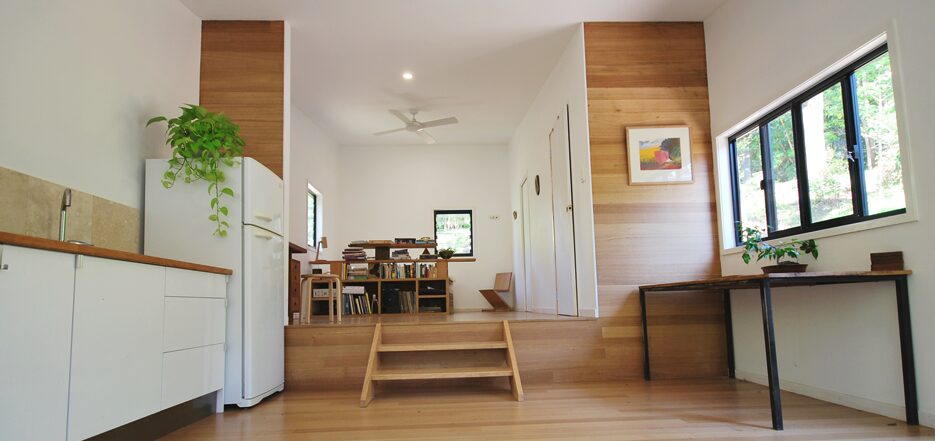NOOSA RURAL ARTIST STUDIO

Hidden away in a private valley in the Noosa hinterland nestled beside a picturesque creek covered with Lilly pads and inhabited by the occasional platypus, this tranquil setting was carefully considered, from the onset the orientation is both to optimise the view, privacy from the neighbouring main house that shares the property (the studio is both connected visually to the main house but also autonomous, just out of the peripheral view of the main house). The studio was also orientated to mitigate the harsh northern sunlight in summer . The openings were carefully considered for natural ventilation to capture the predominant summer breezes and allow passive cooling, the prevailing summer breezes area channelled through the valley across a body of water creating and a natural air conditioning effect. The materials used are humble which fits with both the rural setting and also the budget constraints. The walls are cheaply clad in fibro cement sheet with timber cover strips, the interior walls are mostly just plasterboard, the timber ‘feature’ wall, which was a somewhat serendipitous inclusion resulting partly from left over flooring. The Tasmanian Oak flooring was the only real luxury inclusion, it climbs the walls in places to create this feature wall, which works as both an homage to log cabins of the past and also for practical reasons as the solid timber allows heavy items such a television, paintings and shelving to be easily mounted and supported by these walls.The stepped floor plate is both as a means of visually demarcating and separating what is public space and that which is a workspace and also as a response to the steep slope of the block. The stepped floorplate in hindsight was also perhaps subconsciously inspired by Japanese Architect Kazuo Shinohara and his ‘Sea Stairway House’ a project I have admired for some time.

