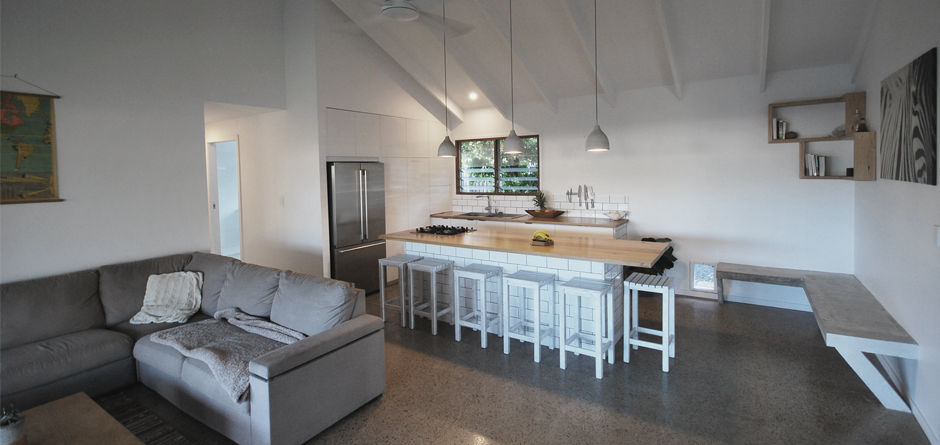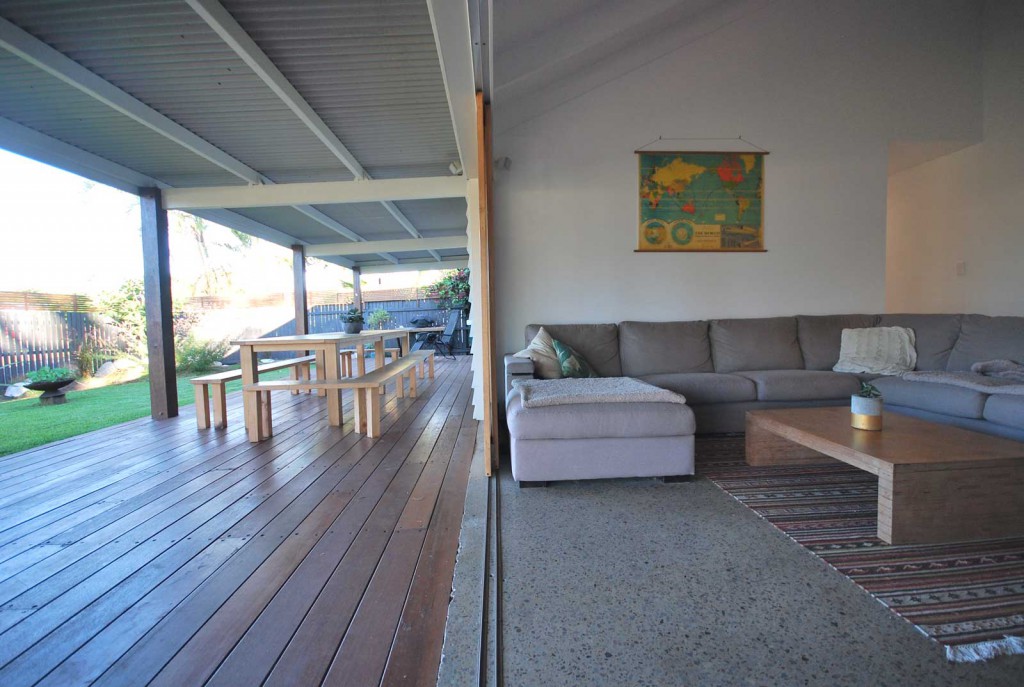COOLUM RENOVATION

With near perfect northern orientation the majority of effort of this sunshine coast home renovation was focused on opening up this previously dark house to allow the northern sun inside during winter to passively heat the polished concrete floors. The veranda was designed to share the same finished floor level as the interior of the house and when these immense doors are opened (which they are often) it creates a much more generous room one of those special types of places — a ‘space in-between ‘, which blurs the boundaries, neither fully inside nor completely outside, in which the occupant is both ‘in the lounge’ and ‘in the garden’ simultaneously. The 1970’s wall claddings were masked behind fresh plasterboard and the old carpet replaced with polished concrete throughout the entire house a superfluous internal kitchen partition was removed to allow better connections between kitchen and lounge and in a few short months a modern, clean simple beach house was born.
A modest house with some massive doors.
