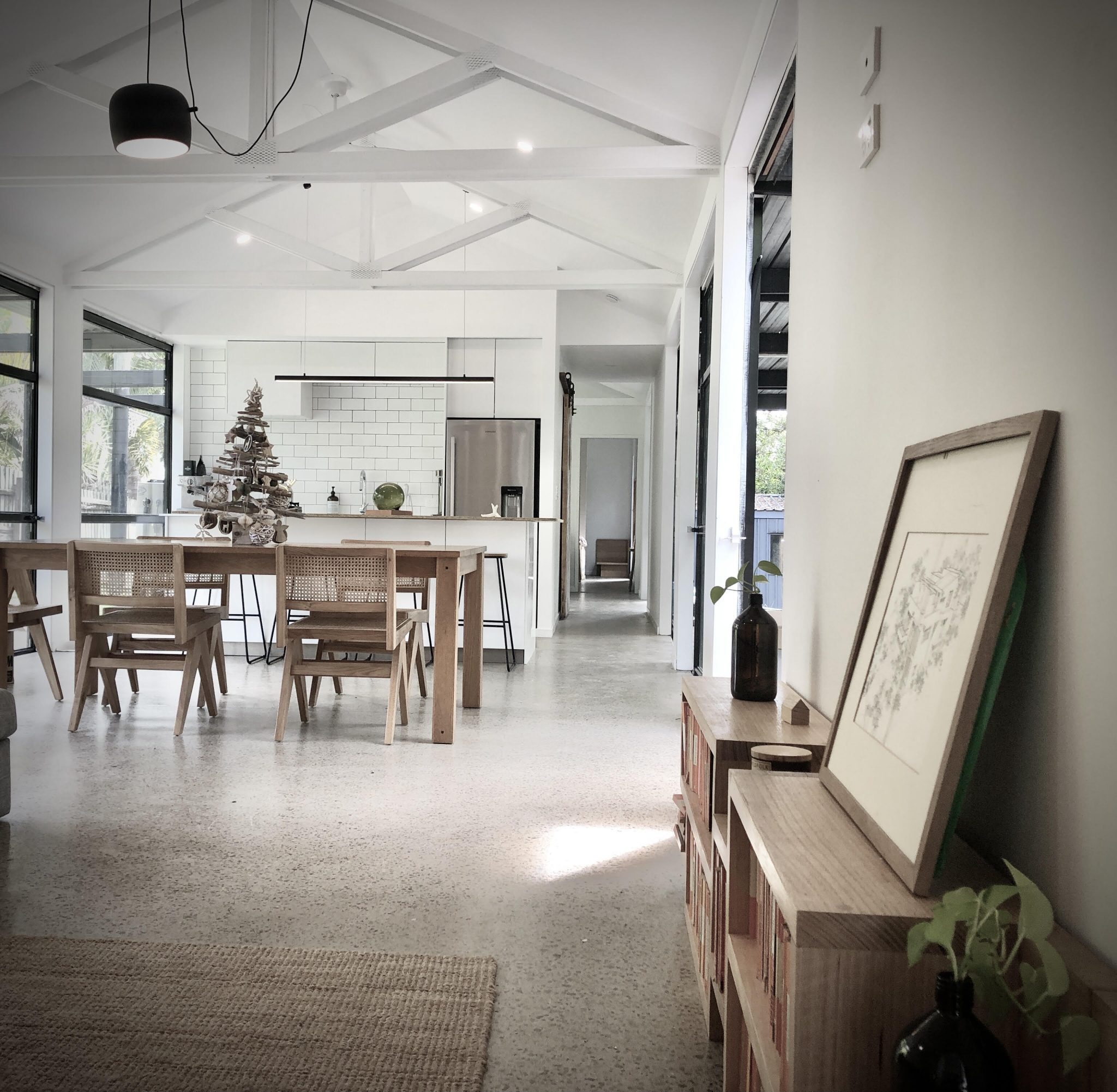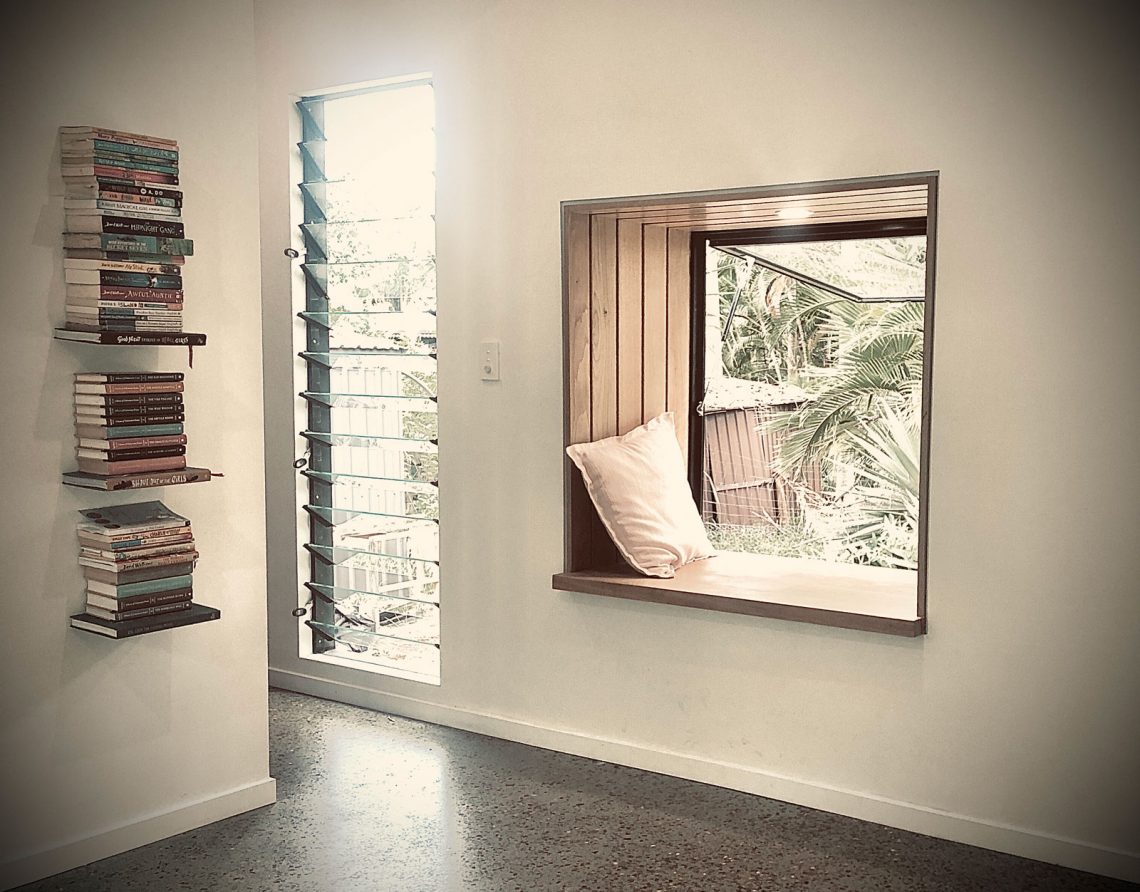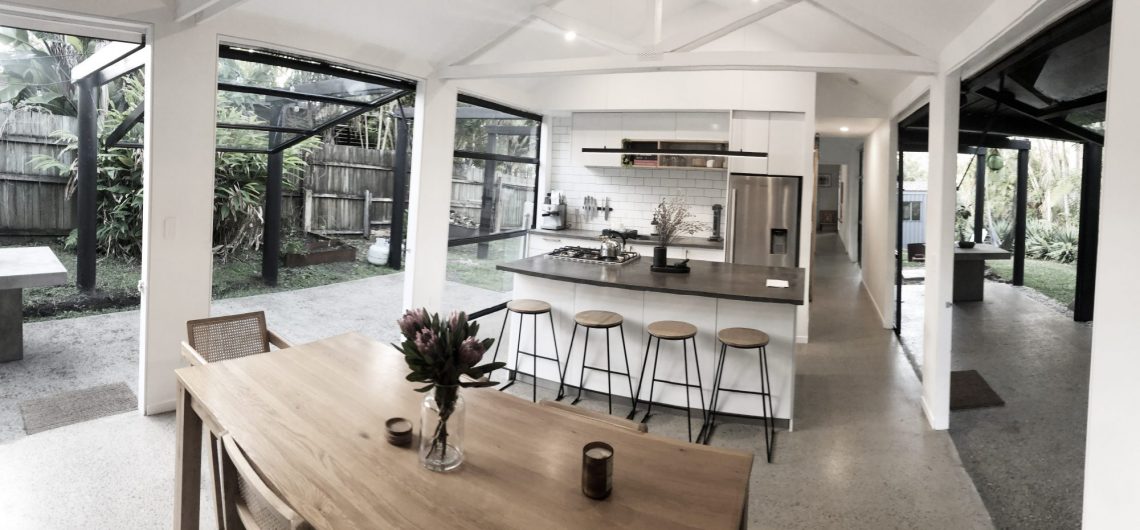BLACKPOOLE PAVILION NOOSA


This is my own house in Lake Cooroibah, a small lake side community in rural Noosa. The house was originally designed and in fact built by renowned local Architect Gabriel Poole in 1993-1994 (back when Kurt Cobain was top of the charts). We recently purchased the property, which felt a tad shed-like to begin with but had good bones and a great deal of potential. It was well designed but had fallen into a state of disrepair over the years and was in much need of some cosmetic surgery.
If you’ve read any of my previous BLOG posts you’d understand I am a huge fan of Poole’s work and to be in a position to purchase one of his houses felt like winning the lottery.
The house has near perfect northern orientation, cathedral-eque raked ceilings and massive doors which blend the line between interior and exterior spaces.
The first step in the process was to remove the existing vinyl chequered flooring to uncover and assess the state of the concrete slab hidden beneath. The slab was in remarkably good condition thankfully so it could be honed and sealed (polished) which was good news. The next major undertaking was to remove the Lamborghini-like gas strut doors, which previously had corrugated iron and laserlite affixed to them, these were to be retrofitted with glass and powder coated black to resemble “real doors”.
The second image above captures my favourite moment in the house when the walls are pushed out and a window seat or “snuggery” is created. The little window box frames the garden ( and now pool) and is internally clad in luxurious American Oak shiplap boards. The aluminium awning window is on gas struts allowing the occupant to choose if they would like to dangle their legs externally and become part of the garden, to dangle them internally and become part of the room or lastly to be shut and to curl up with a book and retreat from both. This small gesture psychologically transforms this otherwise skinny 4 meter wide room into a much more generous space.

If you have read another of my posts on the pitfalls of black box architecture on the Sunshine Coast and darkly painted houses, you will no doubt consider me a massive hypocrite when you see the stark black “Darth Vader” exterior. *There are still timber and rusty steel elements to add down the track to soften this slightly but this house is still unfinished especially the exterior.
The conscious decision to paint the entire exterior materialised out of a multitude of considerations:
Firstly the stark white interior needed to be offset somewhat, a purely white exterior and interior would have been far too much.
Secondly the long thin envelope of the house and the near perfect northern orientation allows only the north elevation of the house exposure to any solar radiation ( which is shaded or glass and only exposed in winter). The east elevation is shaded by a large mango tree in the morning and so is the west in the afternoon. The monolithic external block colour also helps to tie together a myriad of materials and textures and helps to blur the lines between the original pavilion and the new extension and read as one building.
The north elevation is predominantly giant glass windows anyway so there is not a great deal of actual cladding exposed and what parts are traditional walls are heavily insulated or shaded by various elements for the most intense part of the day in summer.
Lastly purely for aesthetic reasons and partly in homage to a Poole house in Sunshine Beach that I watched being built as a child ; it was the first black house I had ever come across and it both stood out (being different from anything being built on the Sunshine Coast at the time) whilst simultaneously blending in with the site and landscape .
…. to be continued.